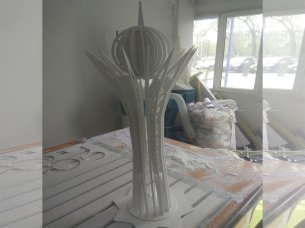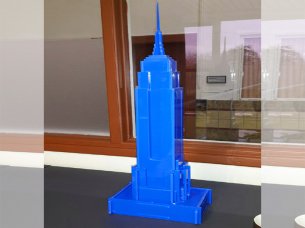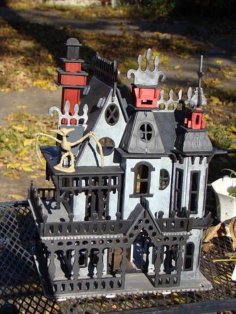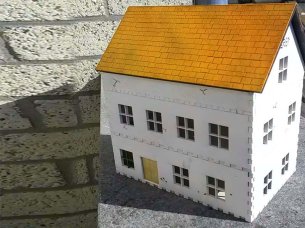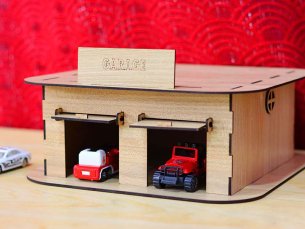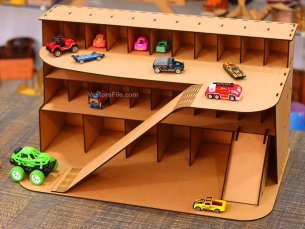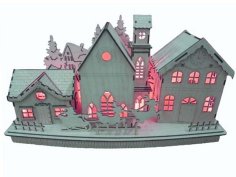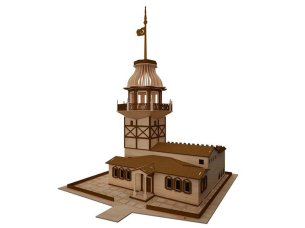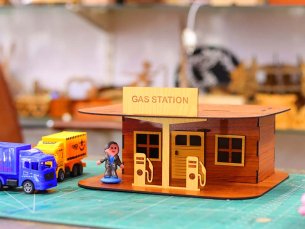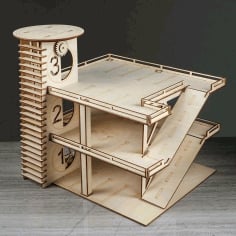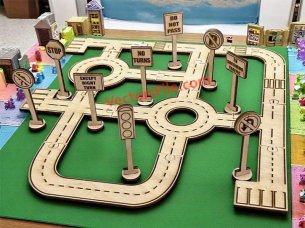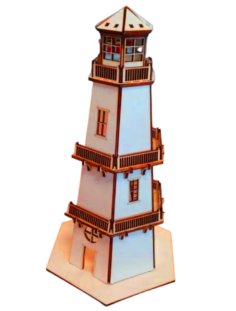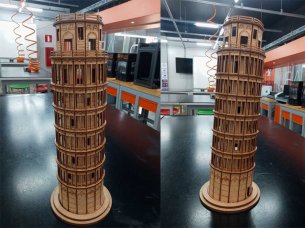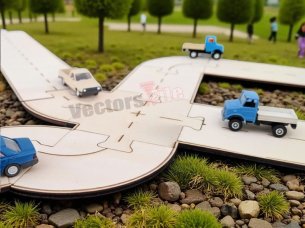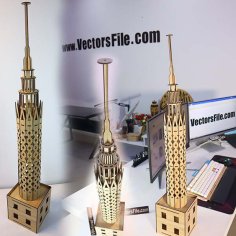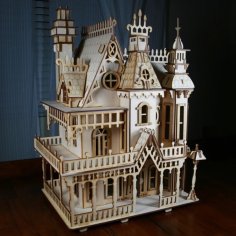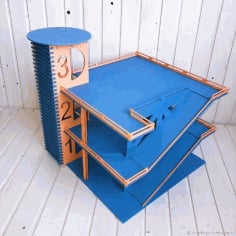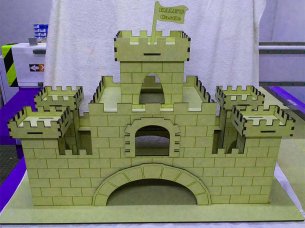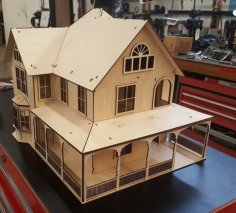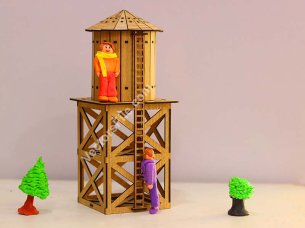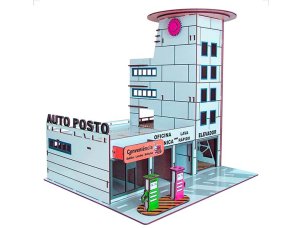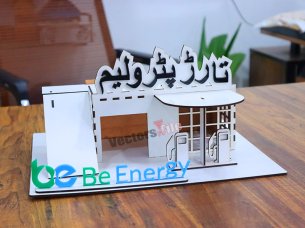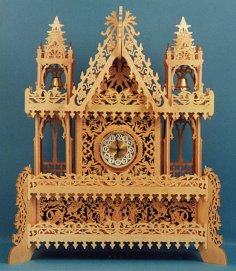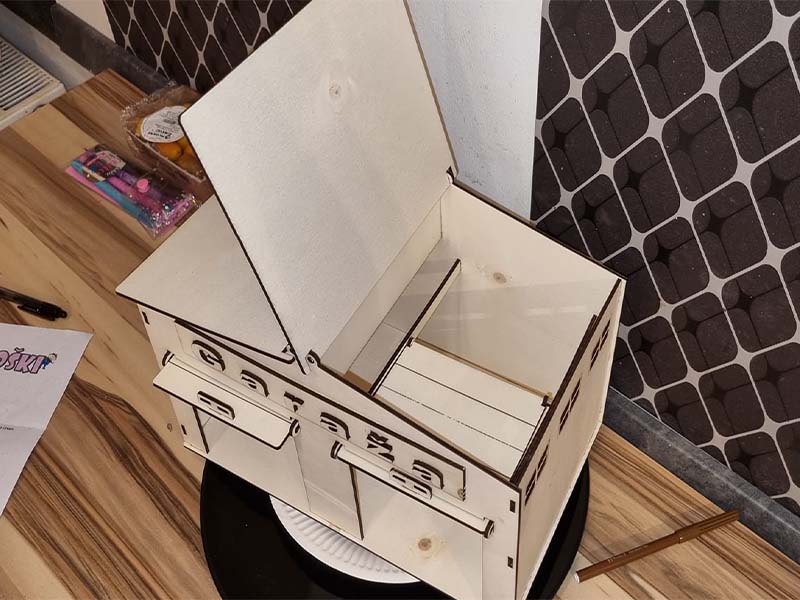

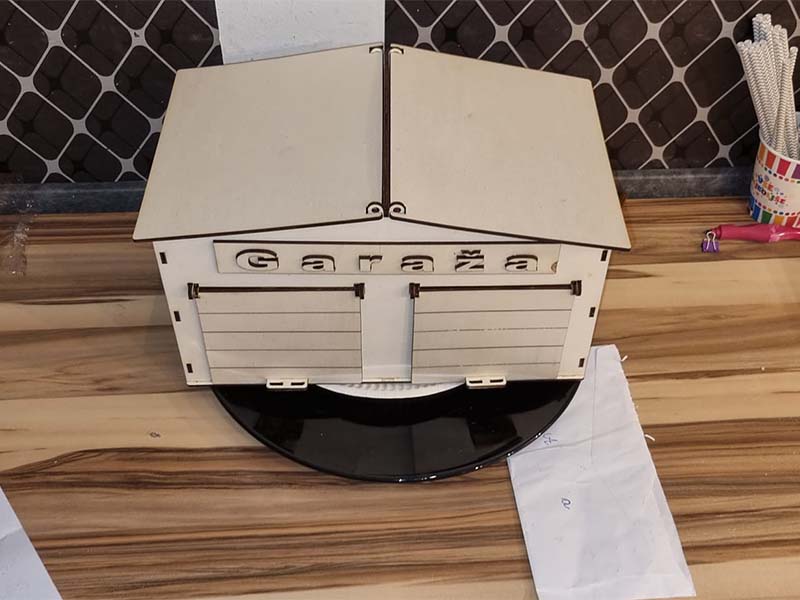
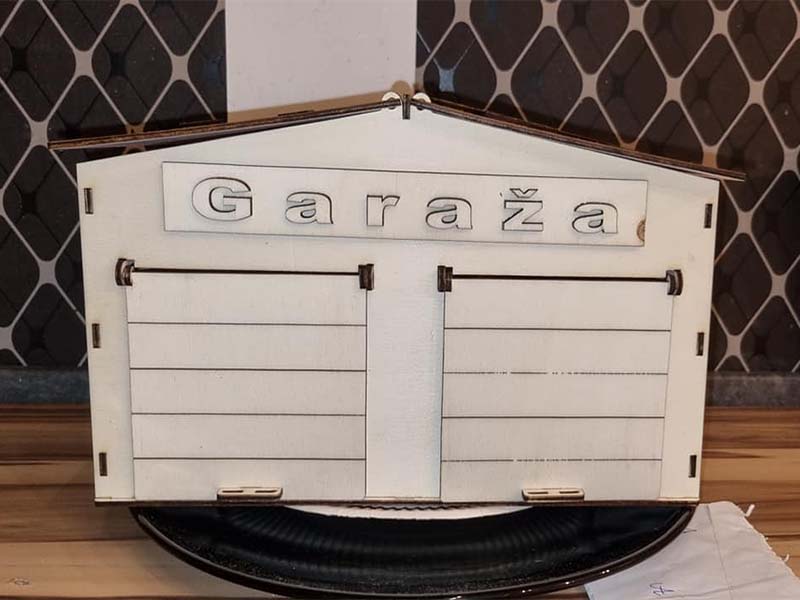
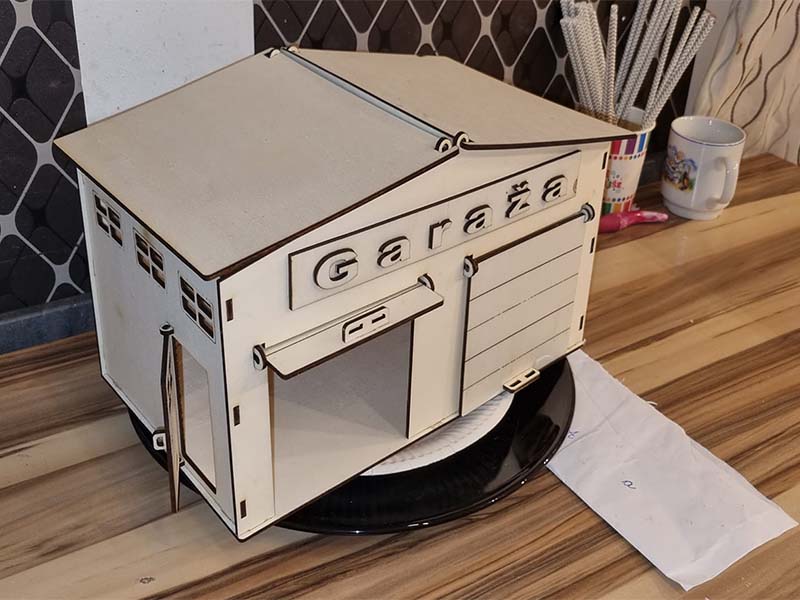
Laser Cut Wooden Parking Garage 3D Building Model Vector File
This drawing is designed to have thickness of 3mm and uses Plywood material.
Explore the world of architectural modeling with the “Laser Cut Wooden Parking Garage 3D Building Model Vector File.” This intricate design is perfect for hobbyists and professionals alike, providing an exceptional opportunity to create a stunning representation of a parking garage. Crafted with precision, this vector file allows for easy laser cutting, making the assembly process seamless and enjoyable. Ideal for those interested in car parking solutions, this model serves as both a practical guide and an artistic expression of contemporary building design.
Incorporating the nuances of modern architecture, the “Laser Cut Wooden Parking Garage 3D Building Model Vector File” embodies the essence of a parking garage building, showcasing not just functionality but also aesthetic appeal. Each segment of the model highlights the architectural elements that make parking garages essential in urban planning. Whether you are an educator looking to showcase building models in a classroom setting or a designer seeking inspiration for your next project, this model offers an engaging way to visualize space utilization in car parking structures.
Moreover, the versatility of this model allows for various applications, from educational tools to decorative pieces. Its detailed design can spark discussions about efficient parking solutions and the role of architectural models in developing real-world structures. Embrace the creativity that comes with laser-cut projects and elevate your modeling skills with this unique parking garage design. Whether for personal use or as part of a larger display, this 3D building model is sure to impress and inspire.
| |
.dxf | 738.8 KB |
| .cdr | 61.9 KB |

