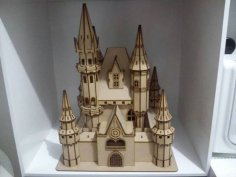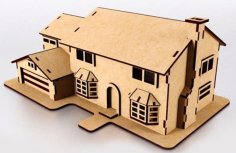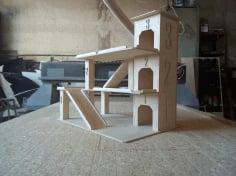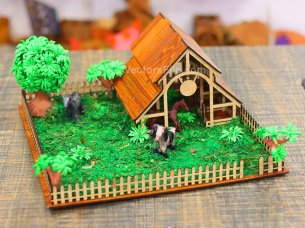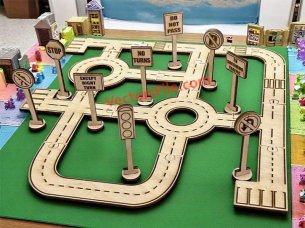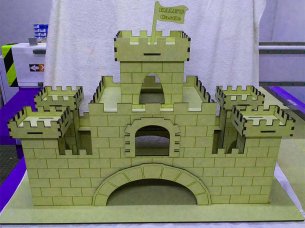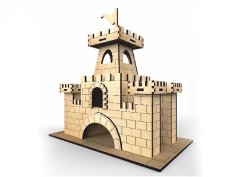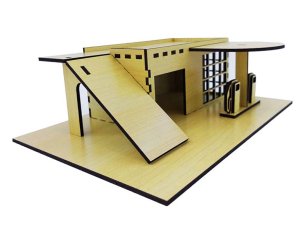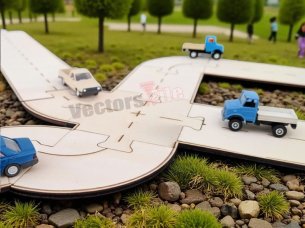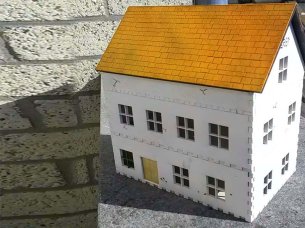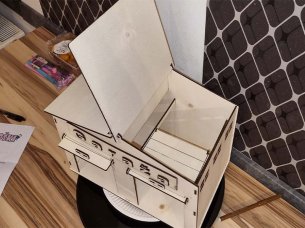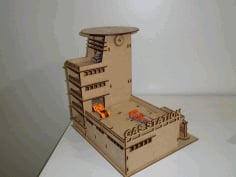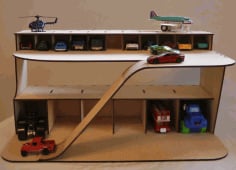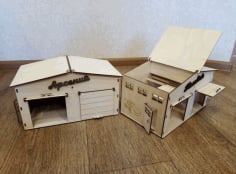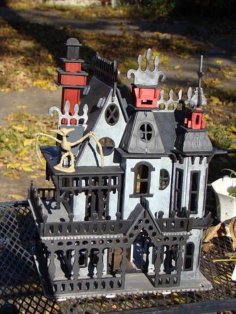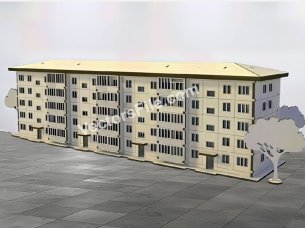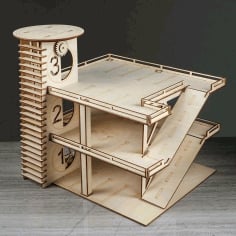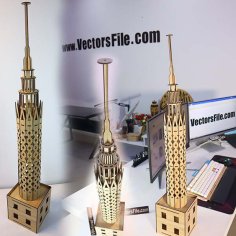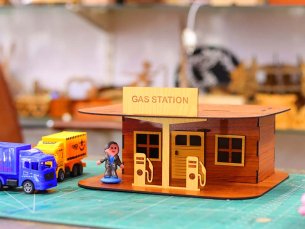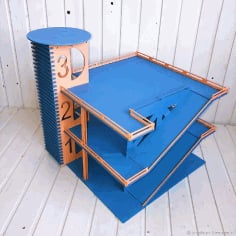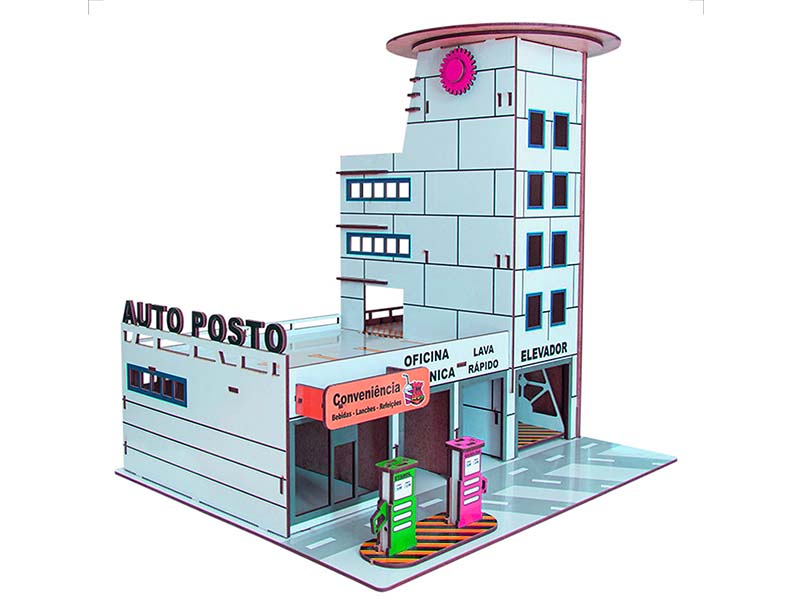

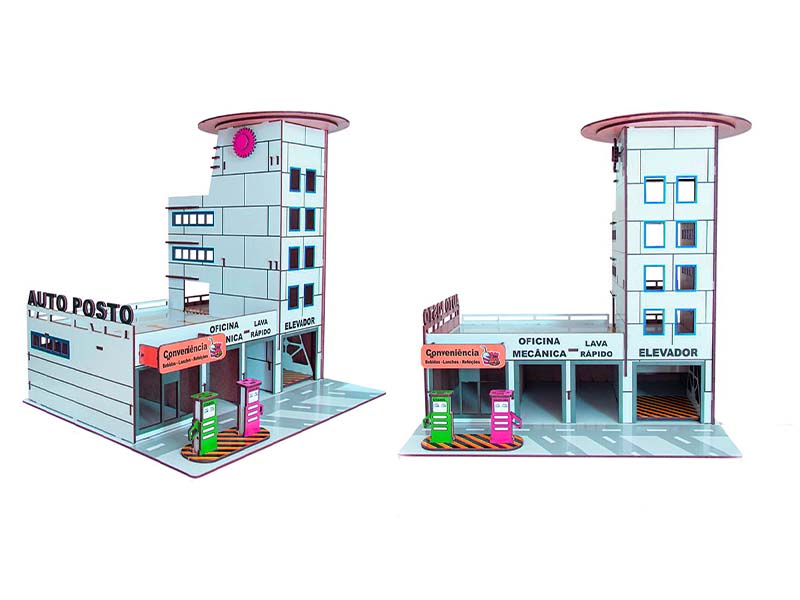
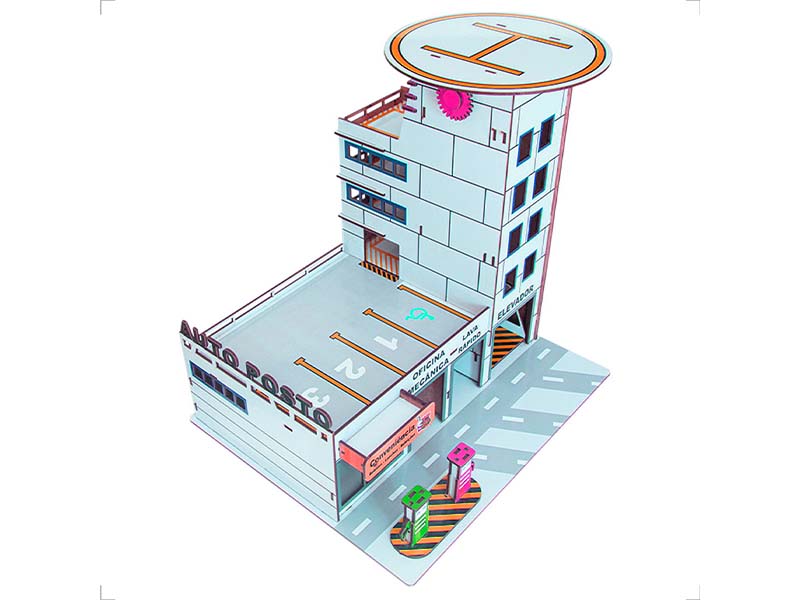
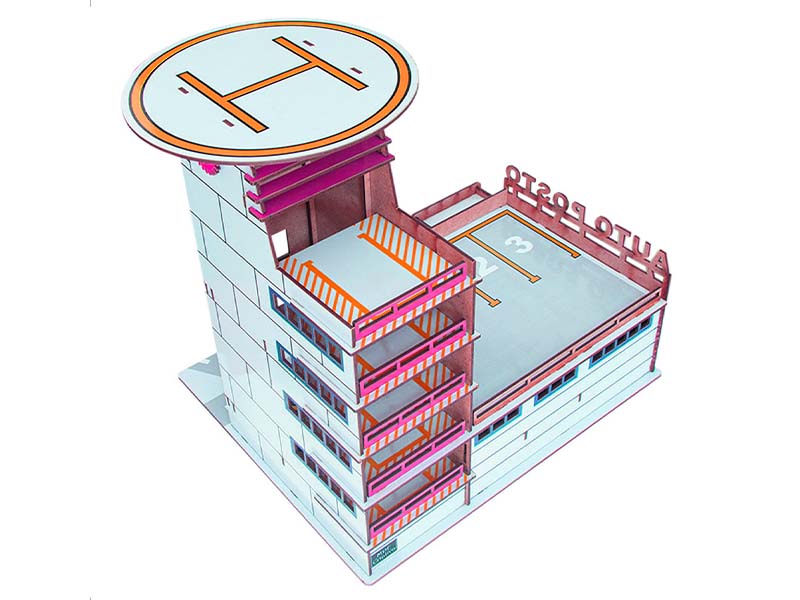
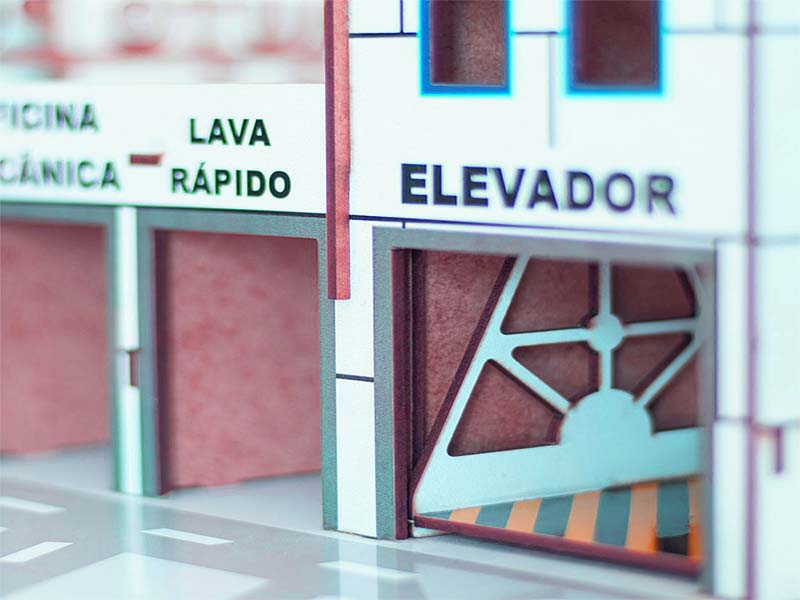
Laser Cut Gas Station and Parking Building Model with Helipad
This drawing is designed to have thickness of 3.2mm and uses MDF material.
Introducing the innovative “Laser Cut Gas Station and Parking Building Model with Helipad,” a meticulously designed architectural model that seamlessly blends creativity and functionality. This model is perfect for architects, urban planners, and hobbyists alike, capturing the essential elements of a modern gas station and parking garage in a compact scale. Crafted from high-quality materials, this building model boasts a precise 3.2mm thickness, ensuring durability while maintaining an intricate level of detail.
The unique feature of this model is the addition of a helipad, which not only adds an element of sophistication but also reflects the growing trend of integrating multi-modal transportation options in urban environments. This parking building model showcases a realistic layout, complete with designated spaces that can accommodate various vehicle sizes. The laser-cut technology utilized in its construction ensures sharp edges and clean lines, providing a visually appealing addition to any architectural presentation or display.
Ideal for use in educational settings or as a part of a larger model city, the “Laser Cut Gas Station and Parking Building Model with Helipad” serves as an exemplary representation of modern architecture. It is a fantastic resource for those looking to enhance their collection of 3D models or seeking inspiration for their next design project. With its detailed craftsmanship and practical features, this model stands out as an essential tool for understanding the complexities of contemporary urban planning. Whether you’re creating a scale model for a presentation or simply adding to your architectural models collection, this building is sure to impress with its thoughtful design and versatility.
| .cdr | 142.1 KB |
| .svg | 170.0 KB |
| .lbrn | 967.5 KB |

