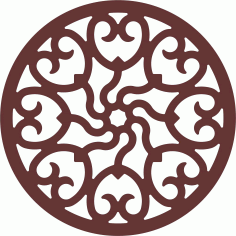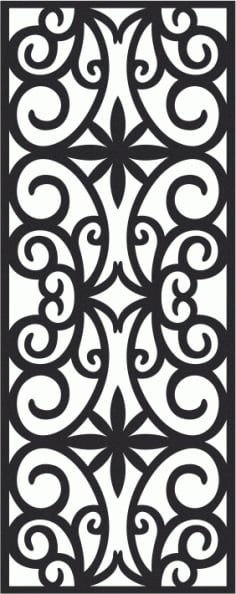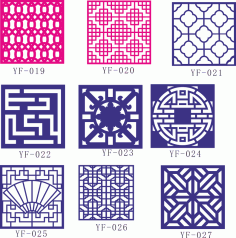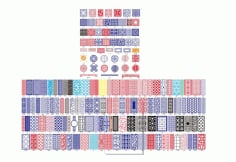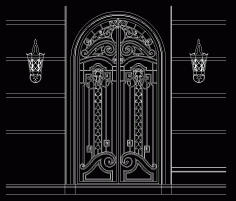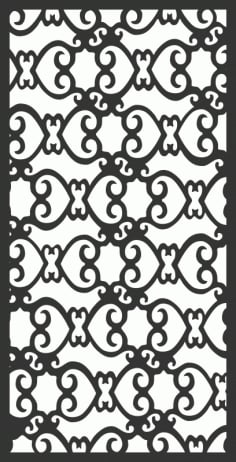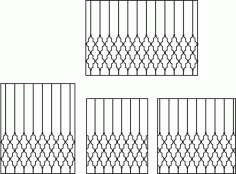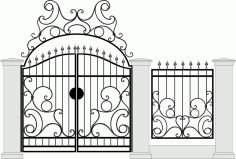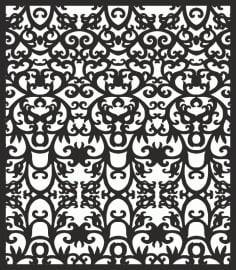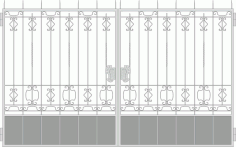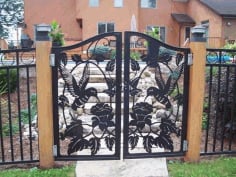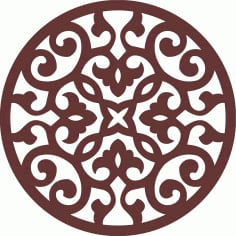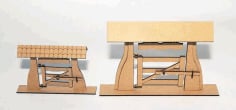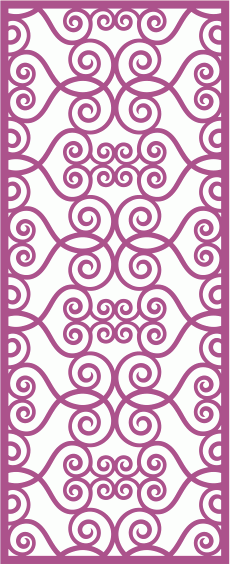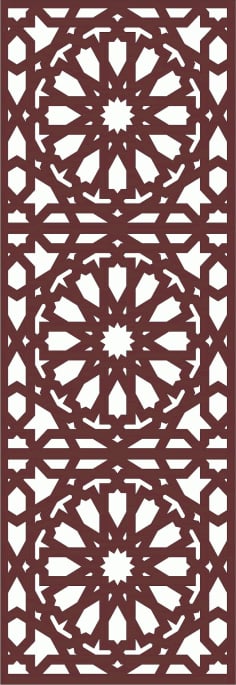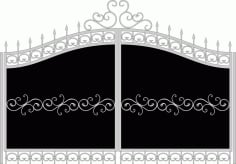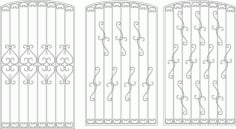
Wrought Iron Railings AutoCAD Drawing DWG File
If you’re looking for an aesthetically pleasing and durable solution for your property’s boundary, the “Wrought Iron Railings AutoCAD Drawing DWG File” is an invaluable resource. This comprehensive DWG file offers detailed designs that can elevate the appearance of any entrance or outdoor space, making it a perfect choice for architects and builders alike. The intricate patterns of wrought iron railings not only provide security but also add a touch of elegance, enhancing the overall visual appeal of your gates and fences.
With the increasing demand for custom designs, having access to a quality AutoCAD drawing like this can streamline your project workflow. This DWG file is available for free download, making it an excellent resource for those looking to save costs without sacrificing quality. Whether you’re designing a modern estate or a classic home, this wrought iron railing design can be tailored to fit your specific needs.
Moreover, incorporating these railings into your projects not only boosts aesthetics but also improves functionality, offering sturdy support that complements various architectural styles. When combined with gates, these railings create a harmonious and inviting entrance, making your property stand out. So, if you’re in search of professional-grade designs for your next project, don’t hesitate to explore the “Wrought Iron Railings AutoCAD Drawing DWG File.” With its user-friendly format and intricate detailing, it promises to be a significant asset in your design toolkit, ensuring that your fencing and gate projects are not only beautiful but also structurally sound.
| Link | Format | Extension |
| DWG Format | .dwg |

