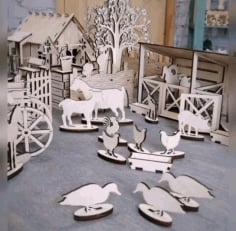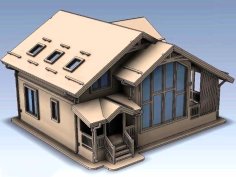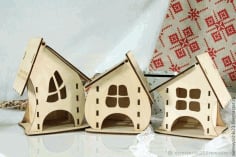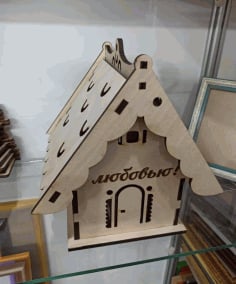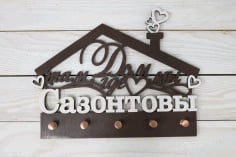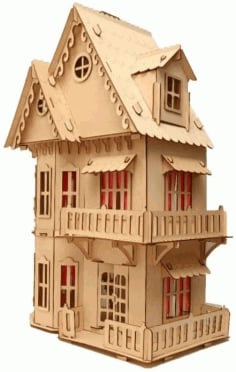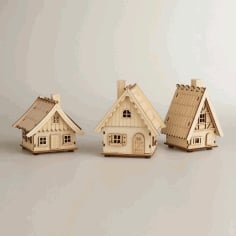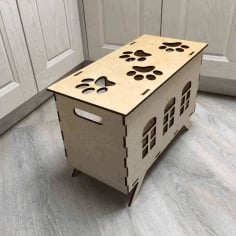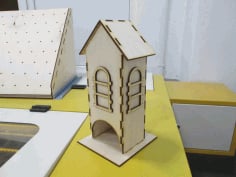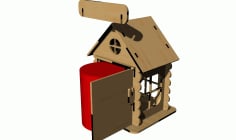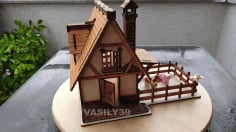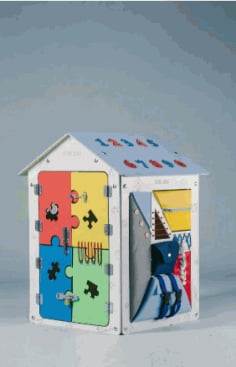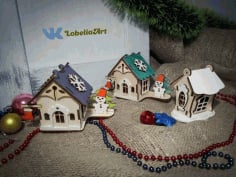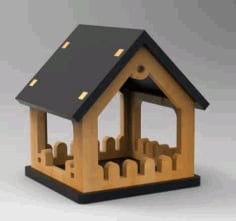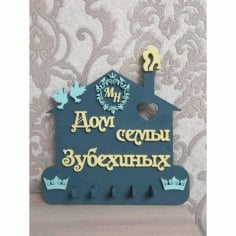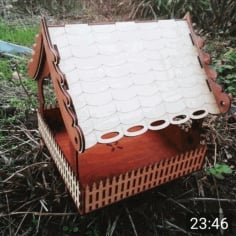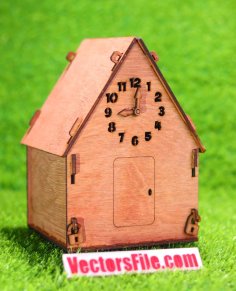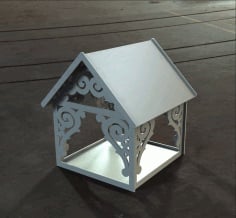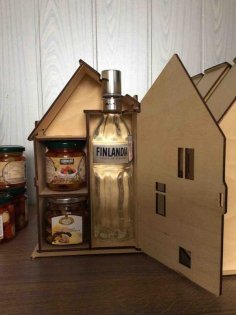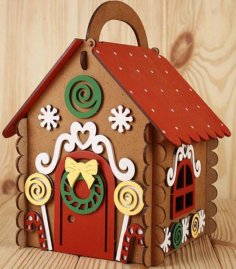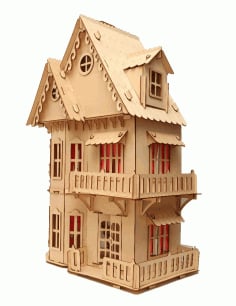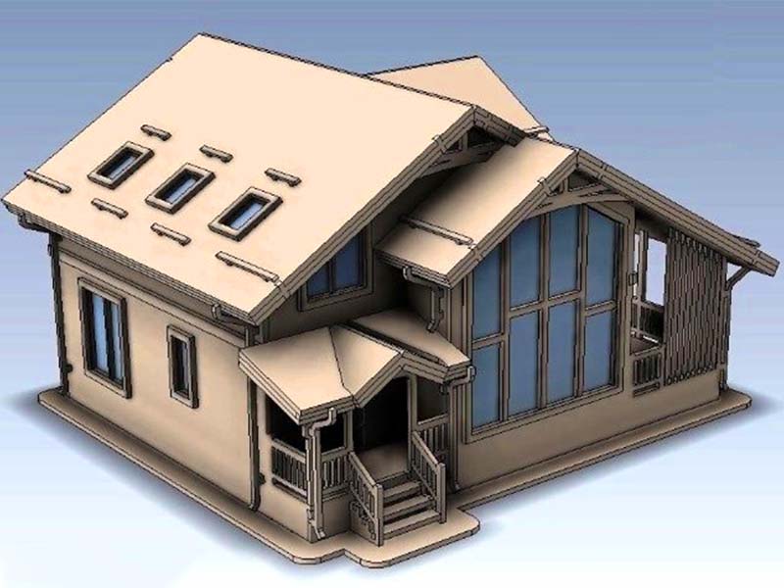

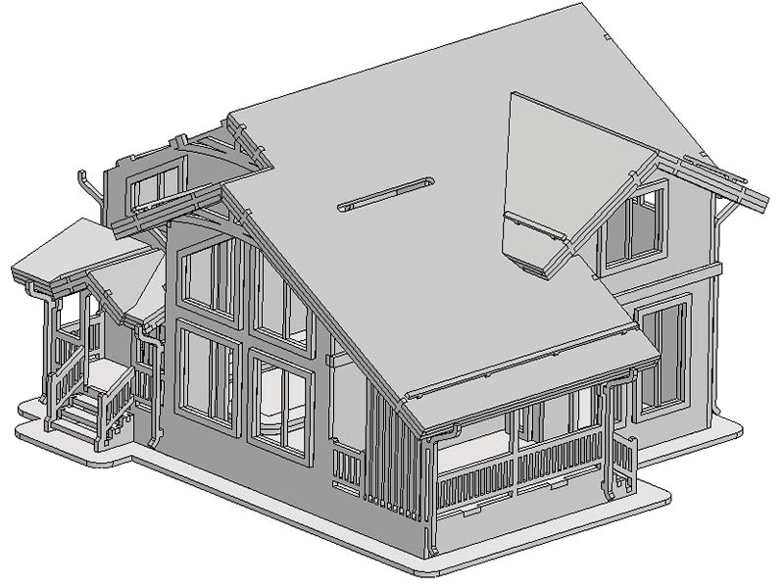
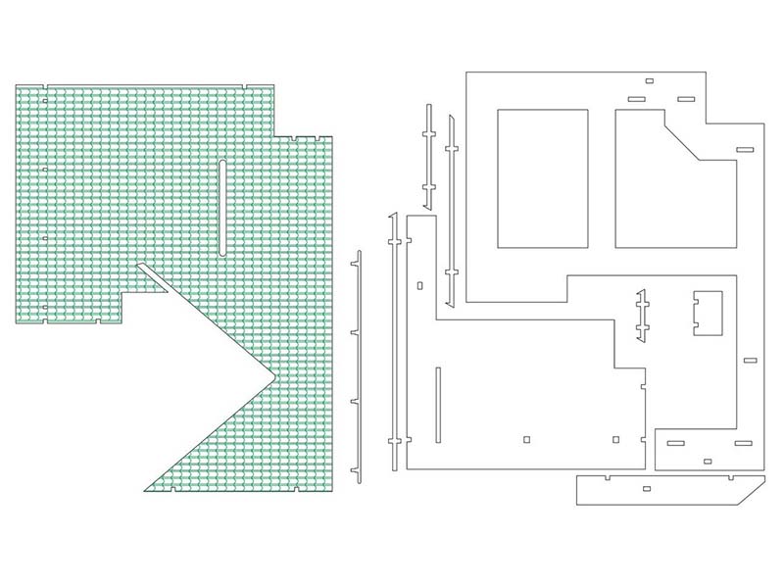
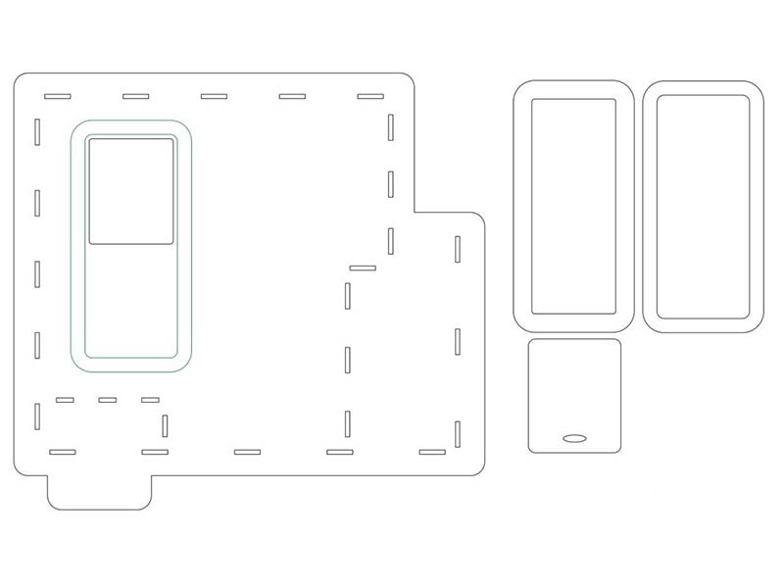
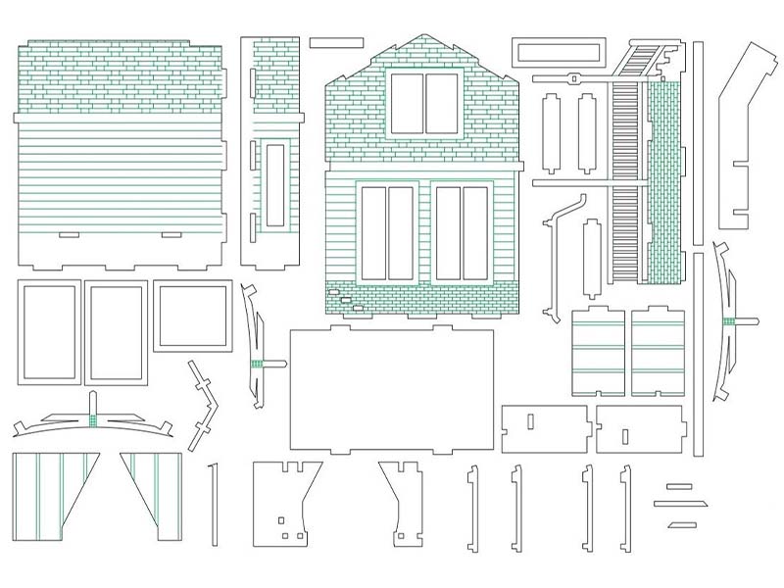
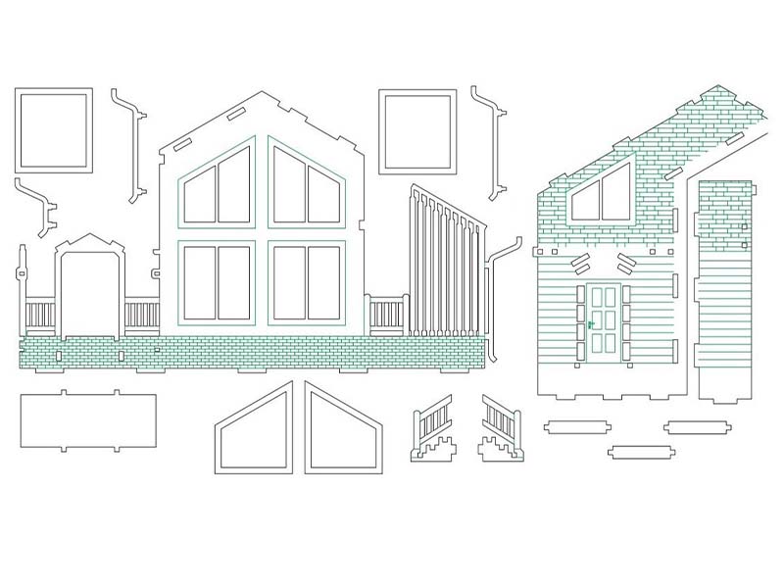
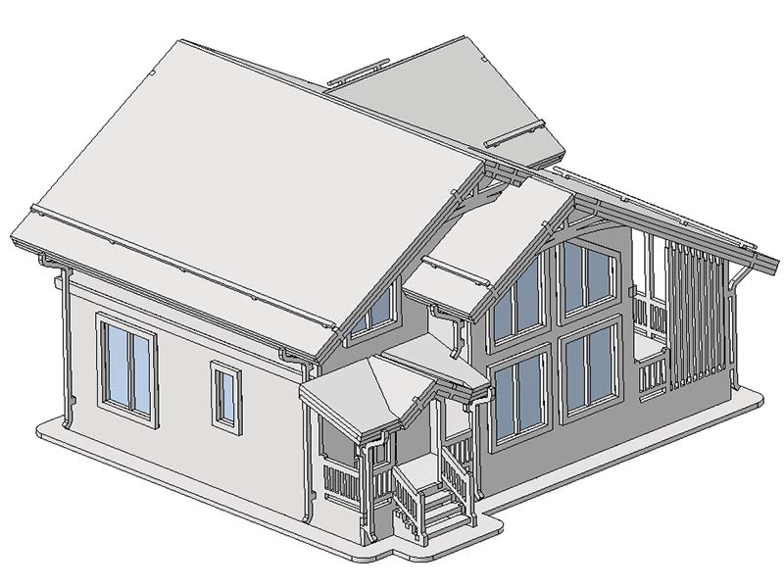
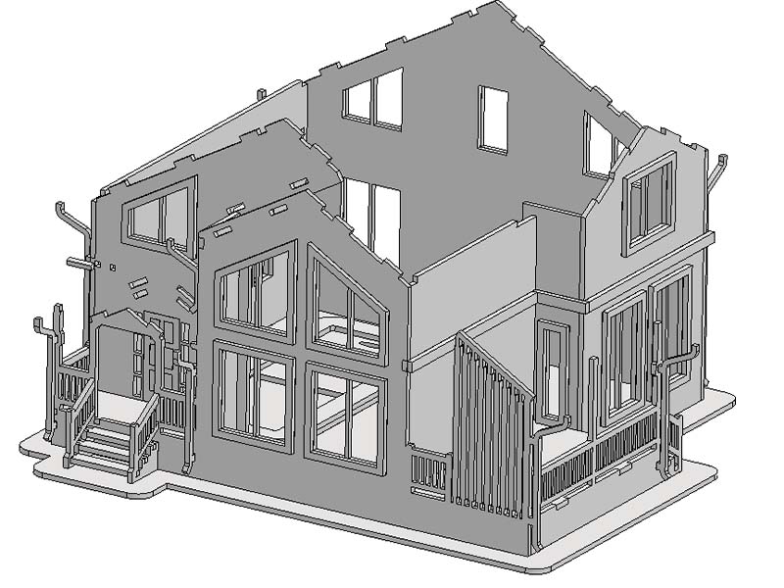
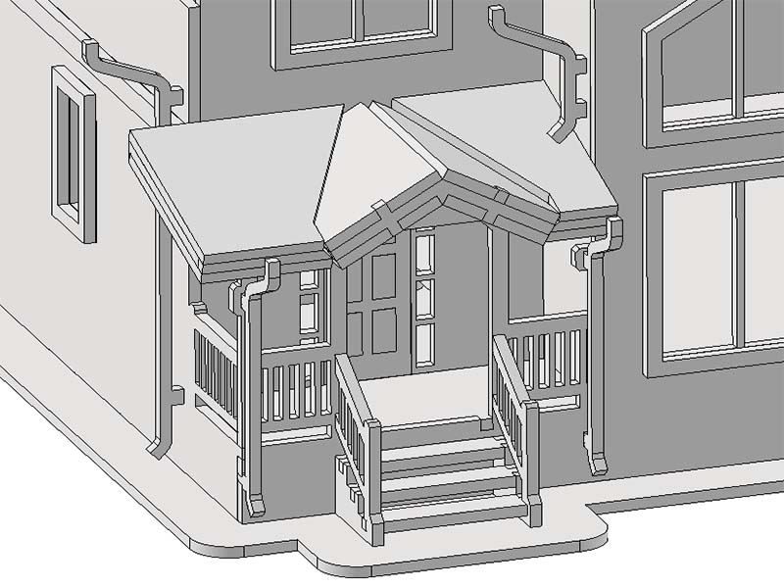
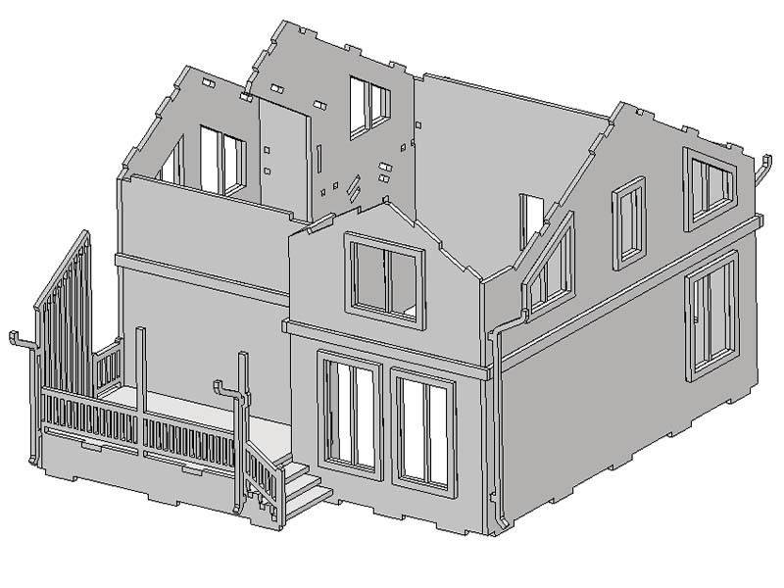
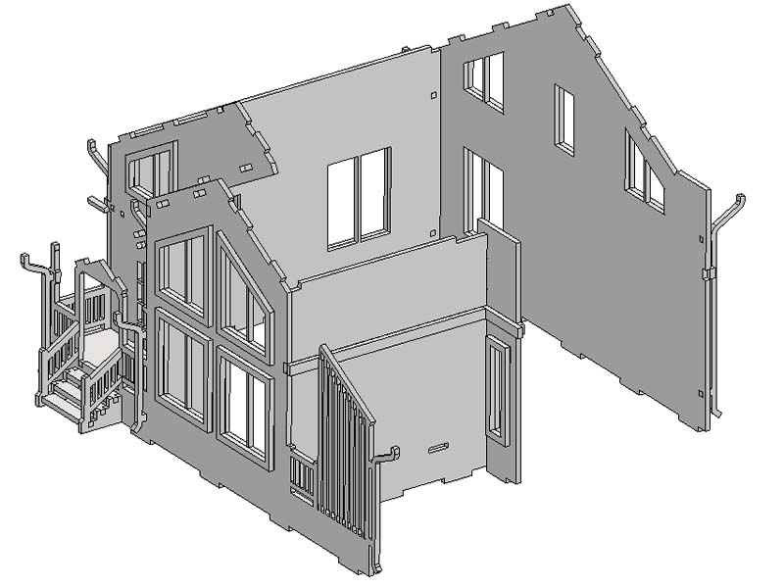
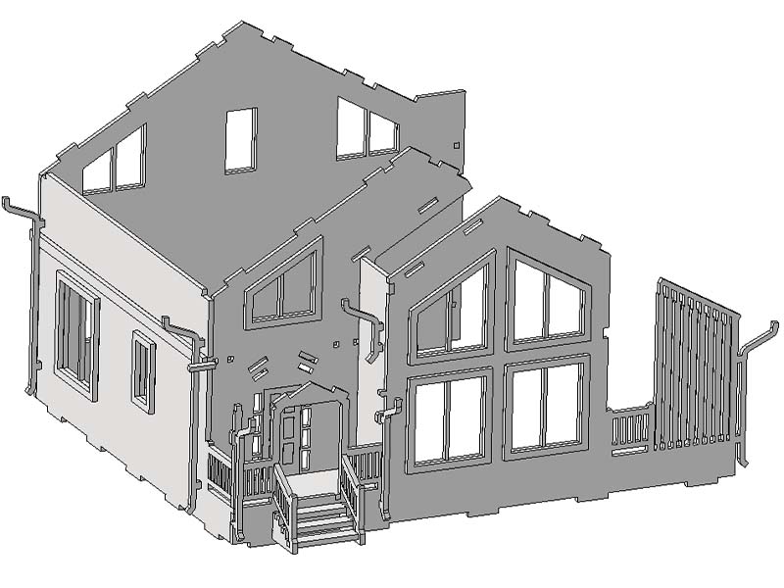
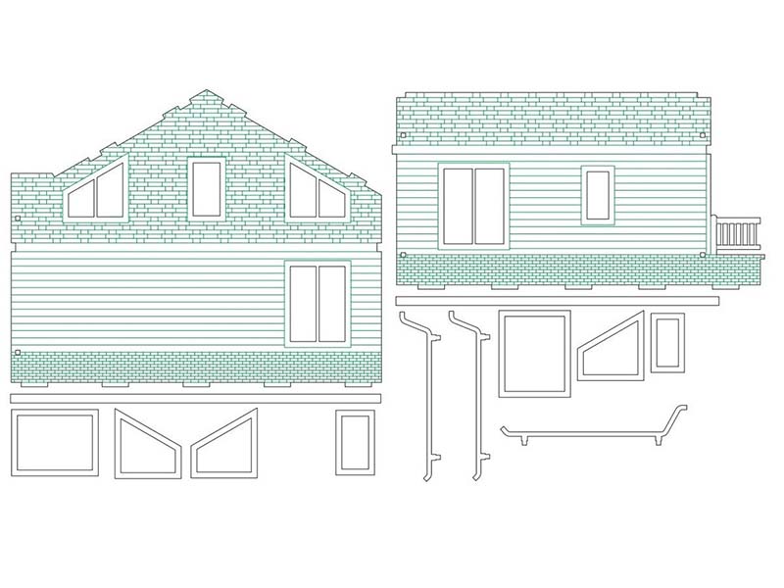
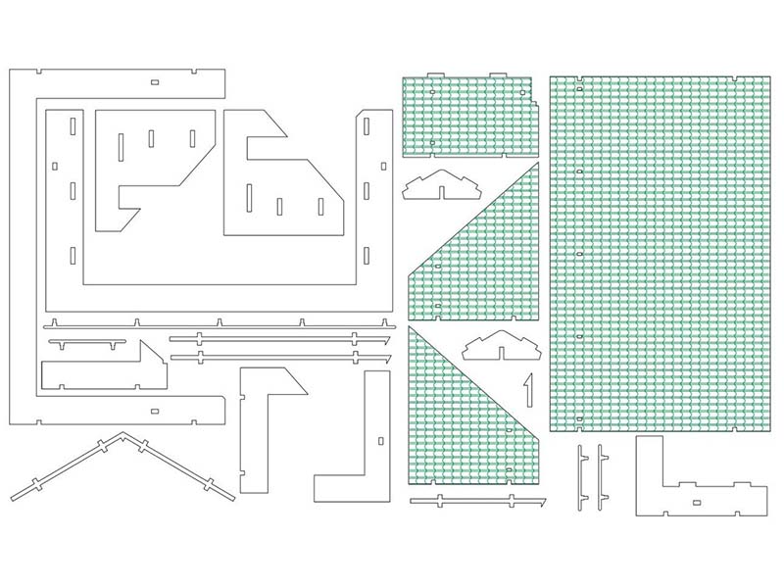
Laser Cut Modern Attic House Design Model Vector File
If you’re looking to elevate your architectural projects, the “Laser Cut Modern Attic House Design Model Vector File” is an essential addition to your collection. This meticulously crafted design model serves as a perfect template for those interested in creating stunning structures using 3mm plywood. Ideal for both hobbyists and professionals, this vector file offers a unique opportunity to explore modern aesthetics in house design, showcasing the beauty of an attic layout that maximizes space and functionality. The intricate details of the building model allow for an engaging hands-on experience, making it suitable for everything from educational purposes to advanced design prototypes.
When using the Laser Cut Modern Attic House Design Model Vector File, you can expect precision and ease of assembly, as it is optimized for laser cutting technology. The combination of high-quality materials and advanced design techniques ensures that your final product will not only be visually appealing but also structurally sound. Whether you are crafting a single model or creating multiple units for a larger project, this house template offers versatility in application.
The design captures the essence of modern living, blending form and function to create a stunning visual that stands out in any portfolio. Moreover, its compatibility with plywood means it is both lightweight and durable, making it a practical choice for various uses. With the right tools and a bit of creativity, the Laser Cut Modern Attic House Design Model Vector File can transform your ideas into tangible works of art, all while enhancing your skills in architectural modeling.
| Link | Format | Extension | File Size |
| .cdr | 1.6 MB |


