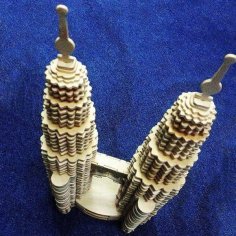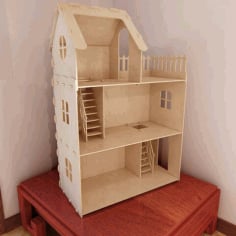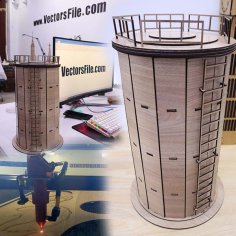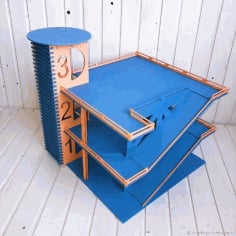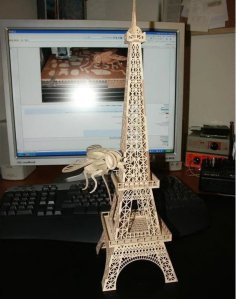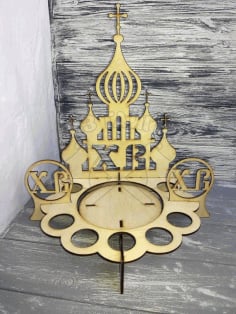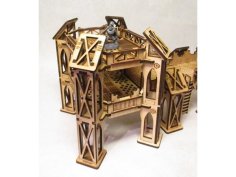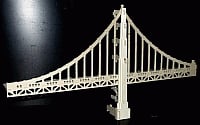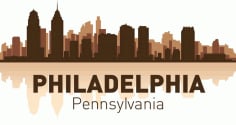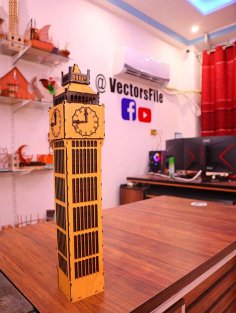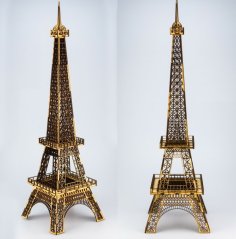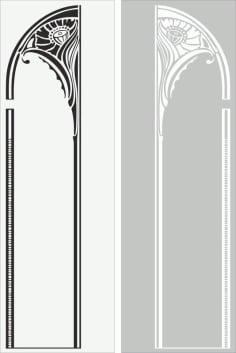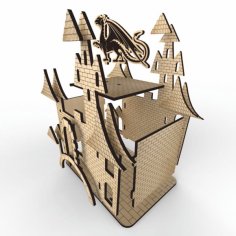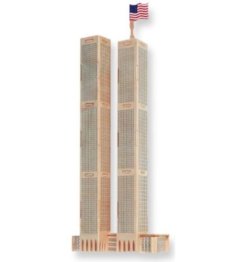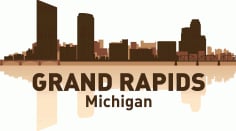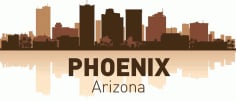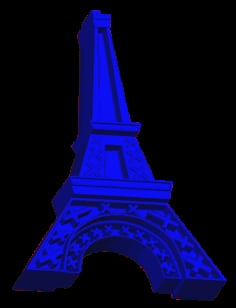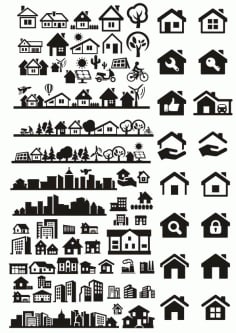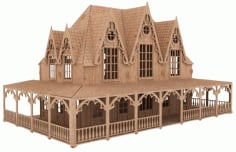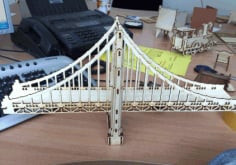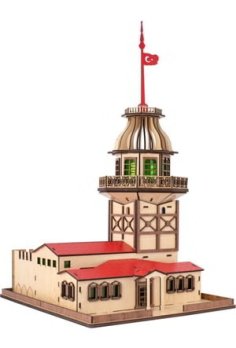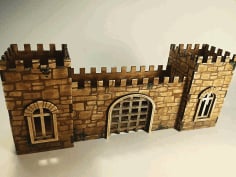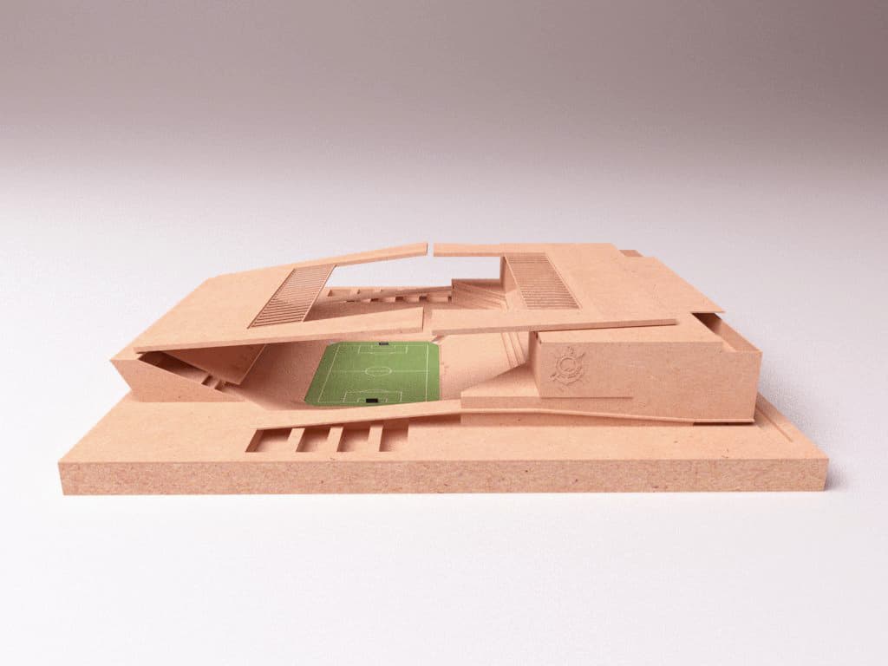

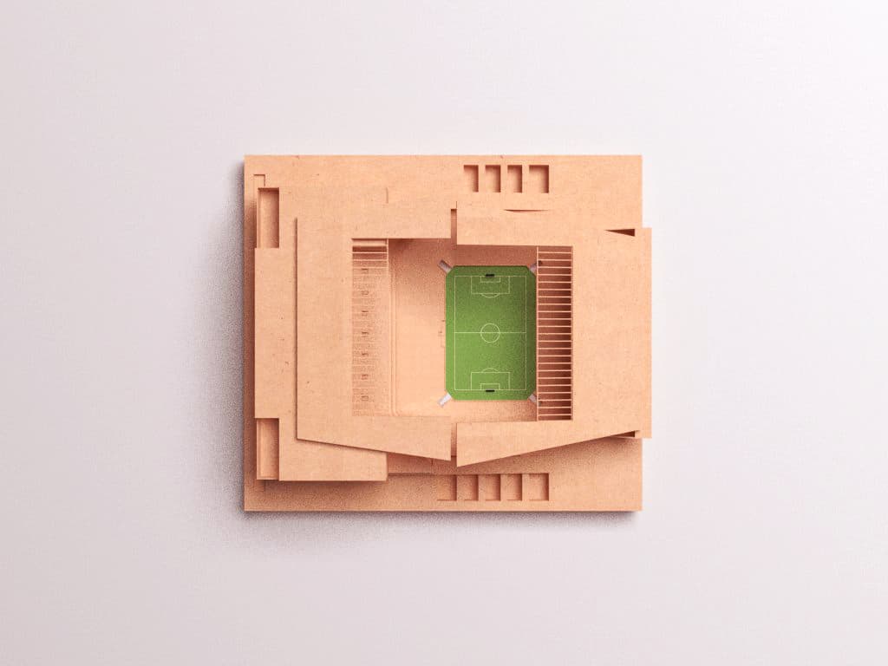
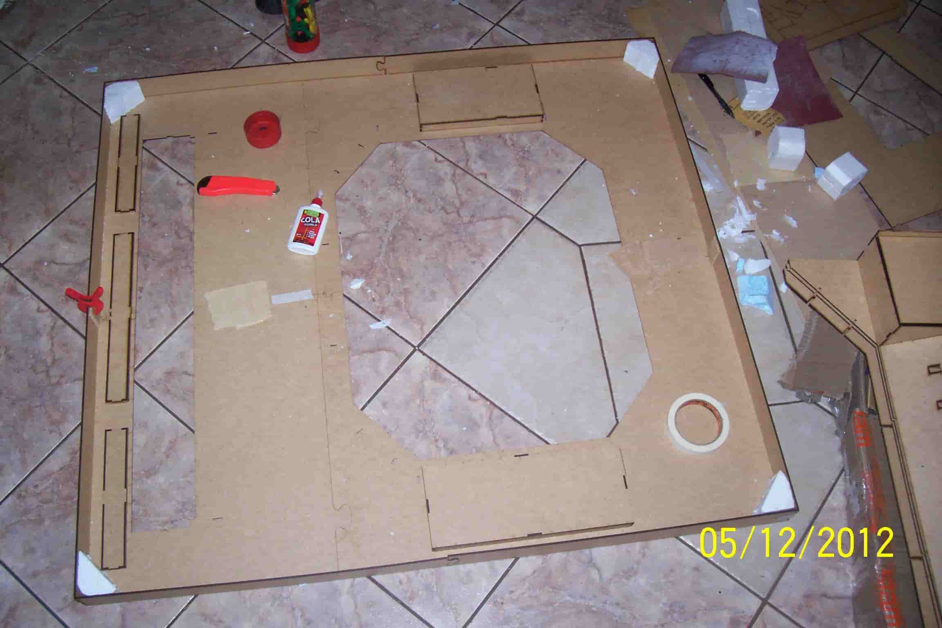
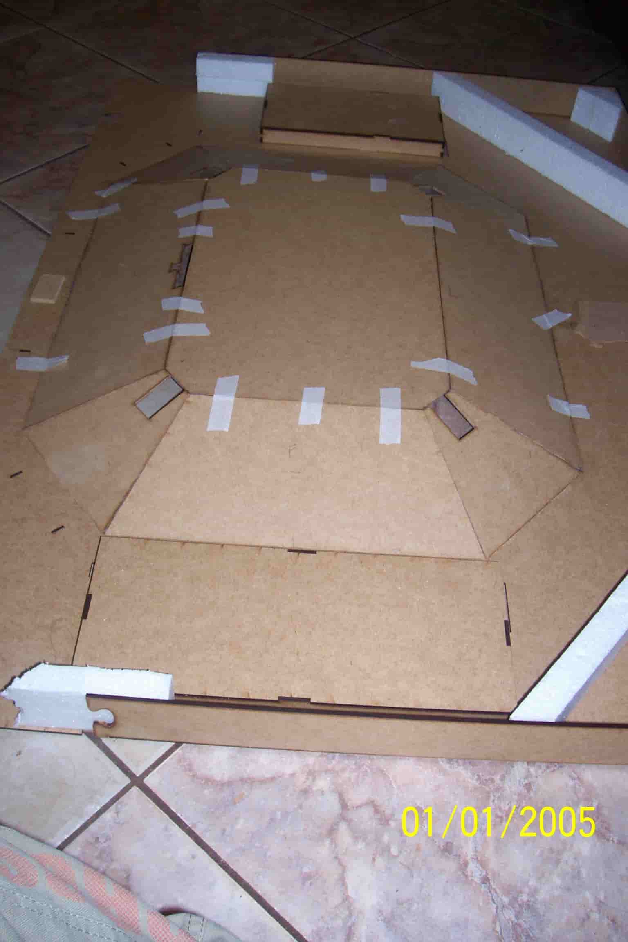
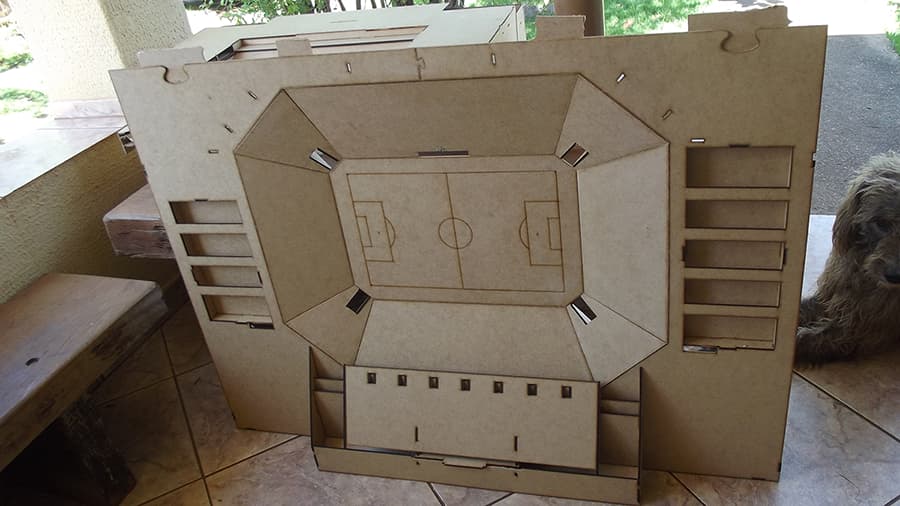
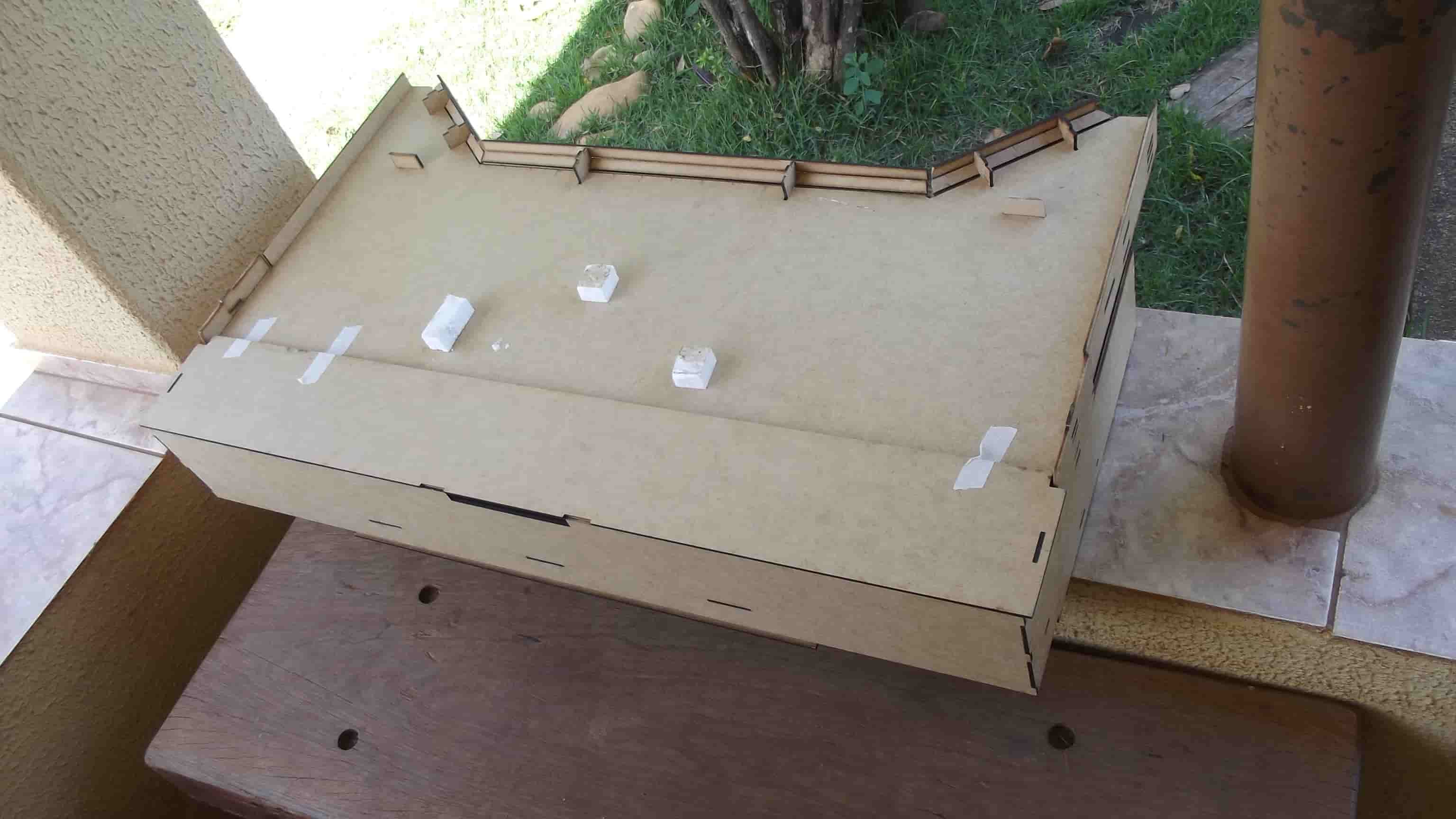
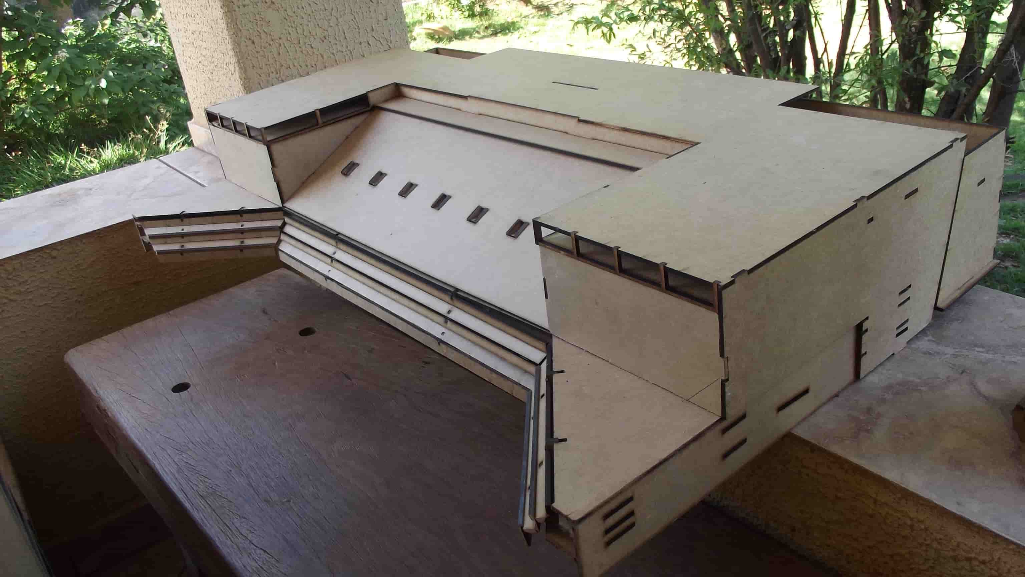
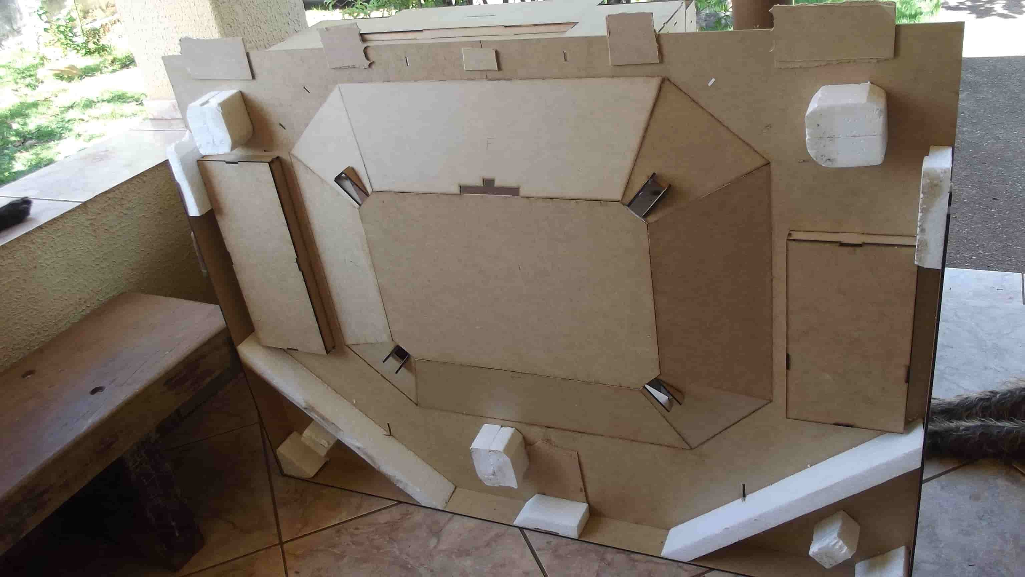
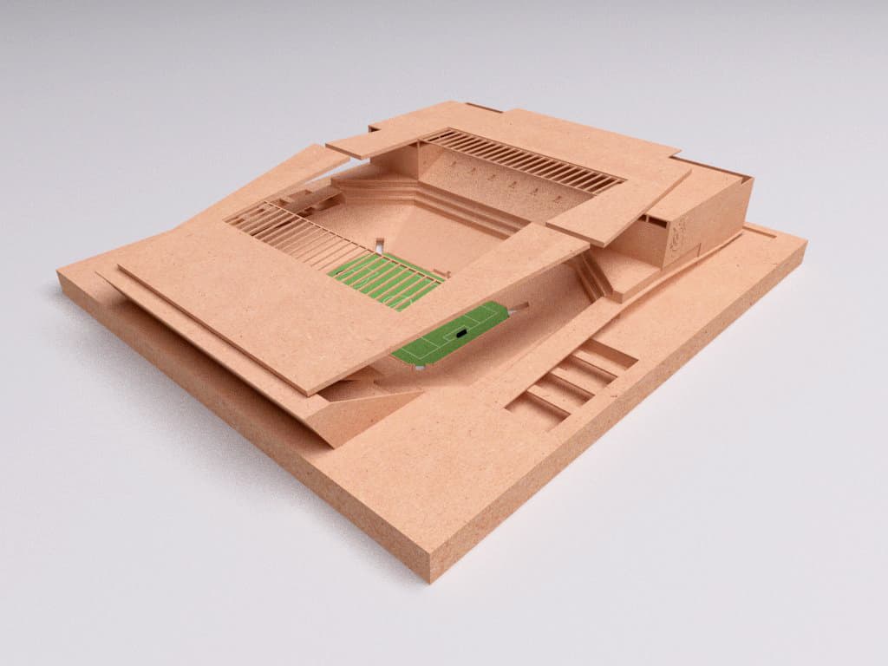
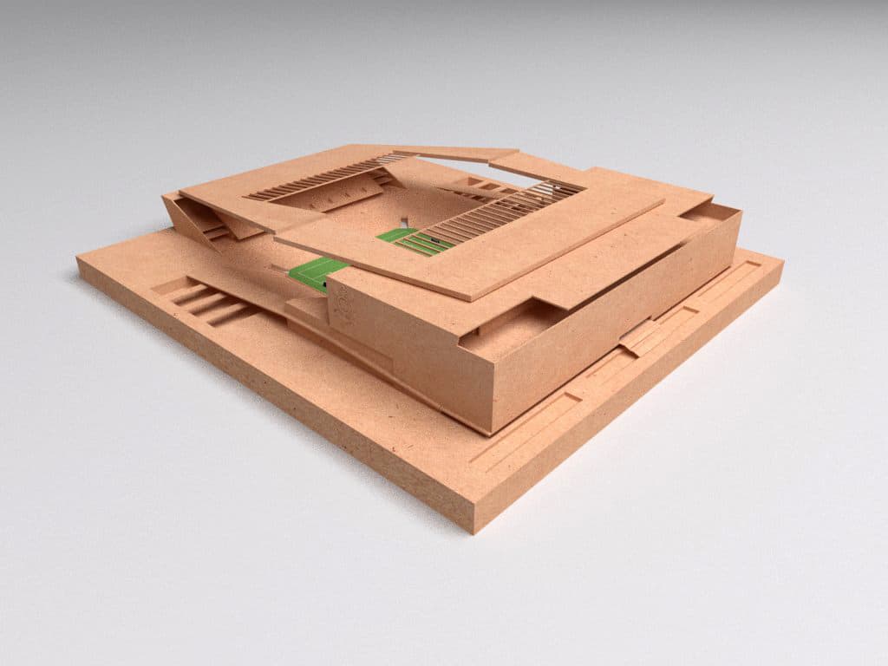
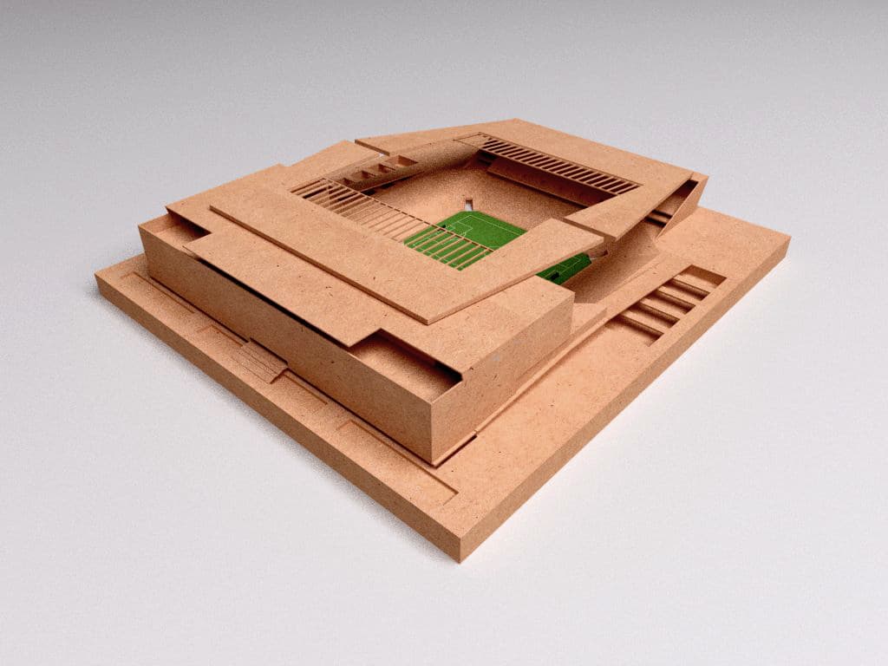
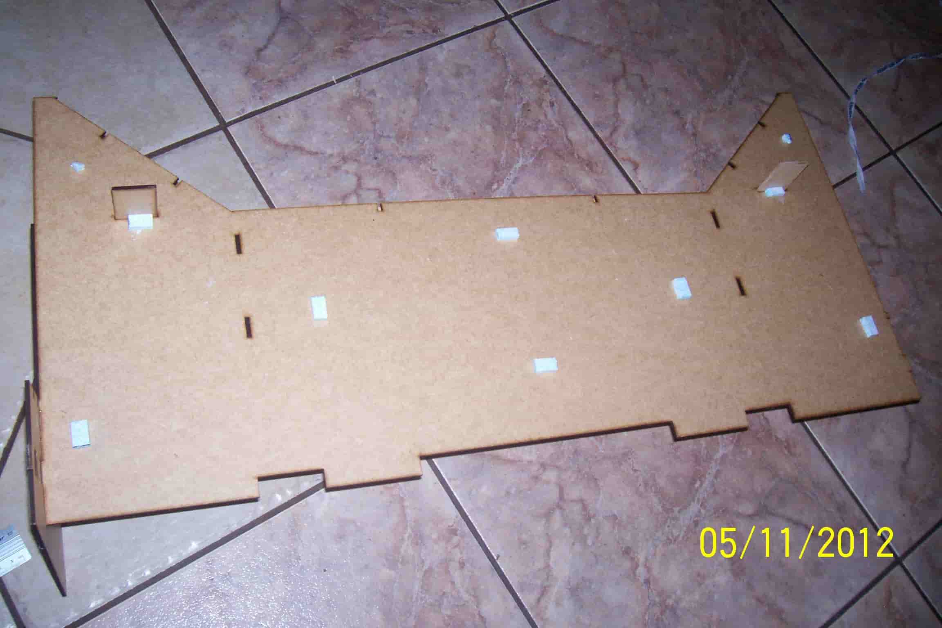
Laser Cut 3D Model Corinthians Football Stadium Vector File
The “Laser Cut 3D Model Corinthians Football Stadium Vector File” serves as an exceptional resource for architects, designers, and model enthusiasts alike. This meticulously designed architectural model captures the grandeur of the Corinthians Football Stadium, known for its modern architecture and dynamic structure. With its intricate details and precise dimensions, this vector file is perfect for creating a stunning physical representation that showcases both architectural creativity and engineering prowess.
Utilizing advanced laser cutting techniques, this model plan allows for easy assembly and customization, making it an ideal project for both professionals and hobbyists. The design emphasizes key elements of contemporary architecture, providing inspiration for those looking to enhance their own architectural designs. When you incorporate the “Laser Cut 3D Model Corinthians Football Stadium Vector File” into your projects, you’re not just creating a replica; you’re embracing a piece of architectural history that resonates with football fans and design lovers alike.
Whether you’re looking to showcase your architectural skills or simply enjoy the process of building intricate models, this vector file offers the perfect blend of challenge and creativity. It’s a fantastic addition to any collection of architectural designs, enabling users to explore the nuances of stadium architecture. By integrating this model into your portfolio, you demonstrate a commitment to quality craftsmanship and innovative design, essential attributes in today’s competitive architectural landscape. Explore the possibilities that this unique model provides and elevate your architectural projects to new heights.
| Link | Format | Extension | File Size |
| .eps | 213.0 KB |
| .cdr | 129.6 KB |

