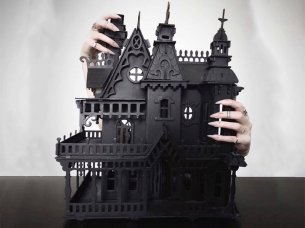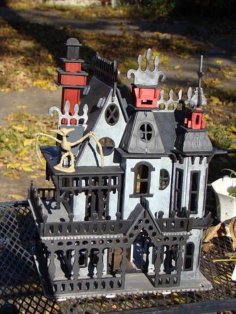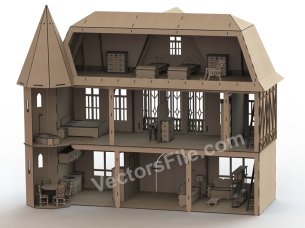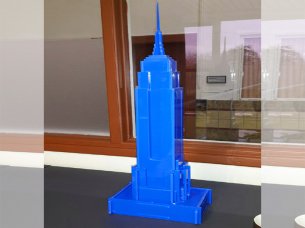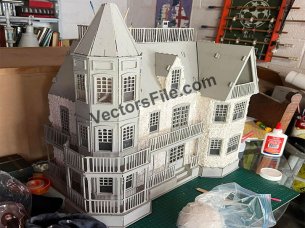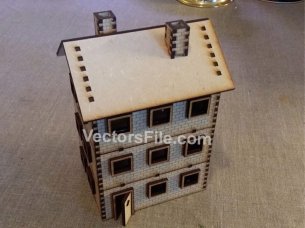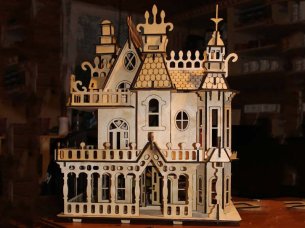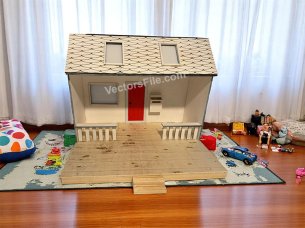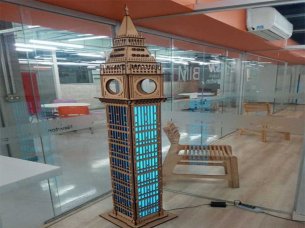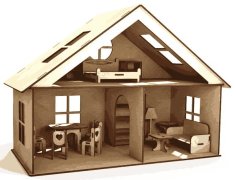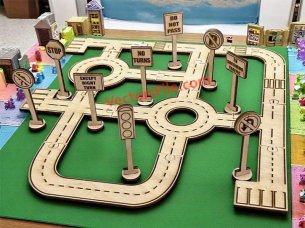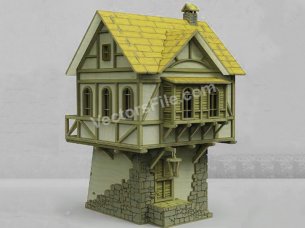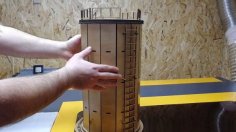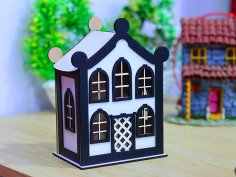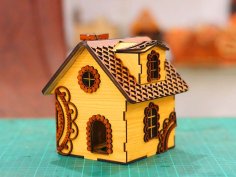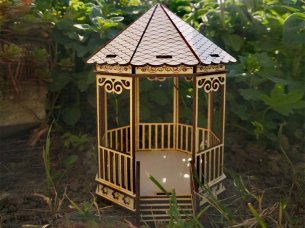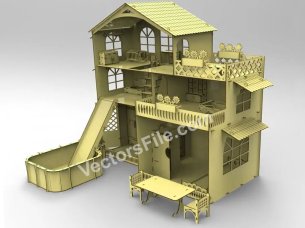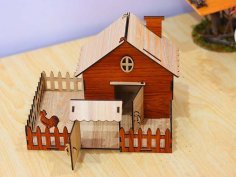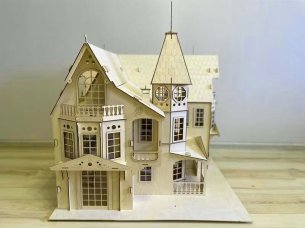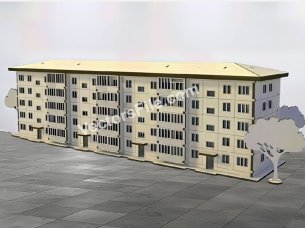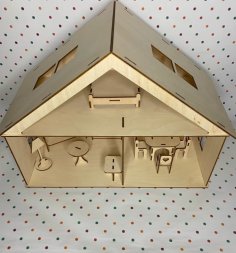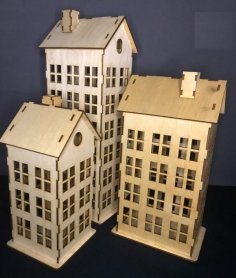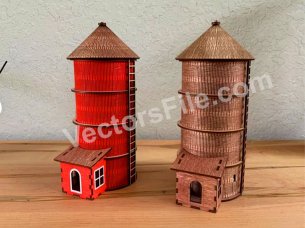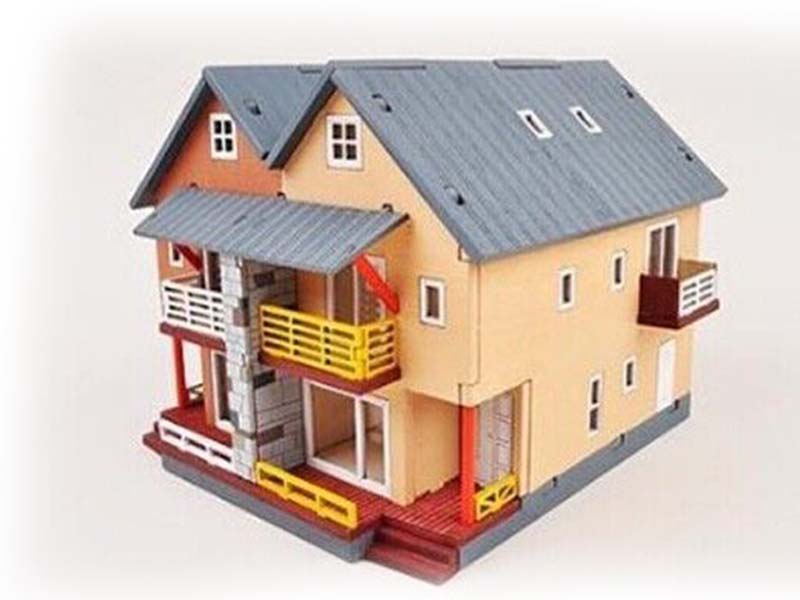

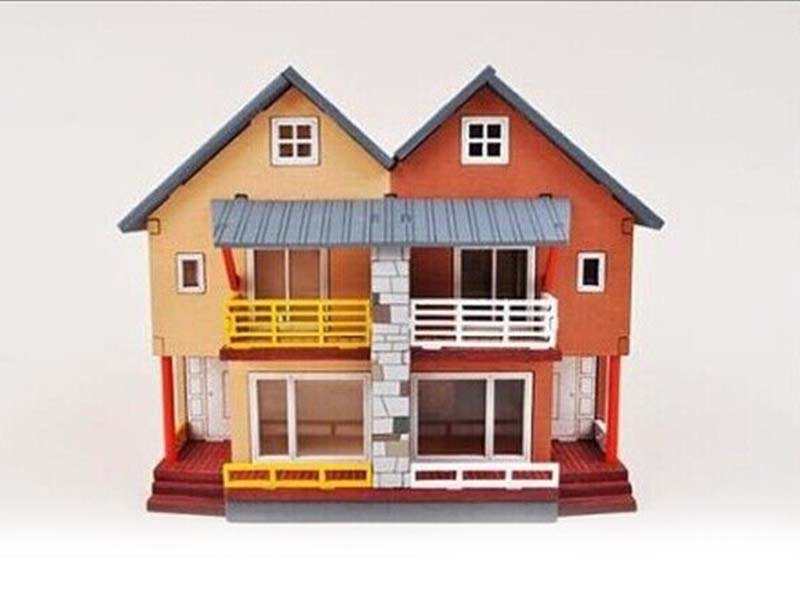
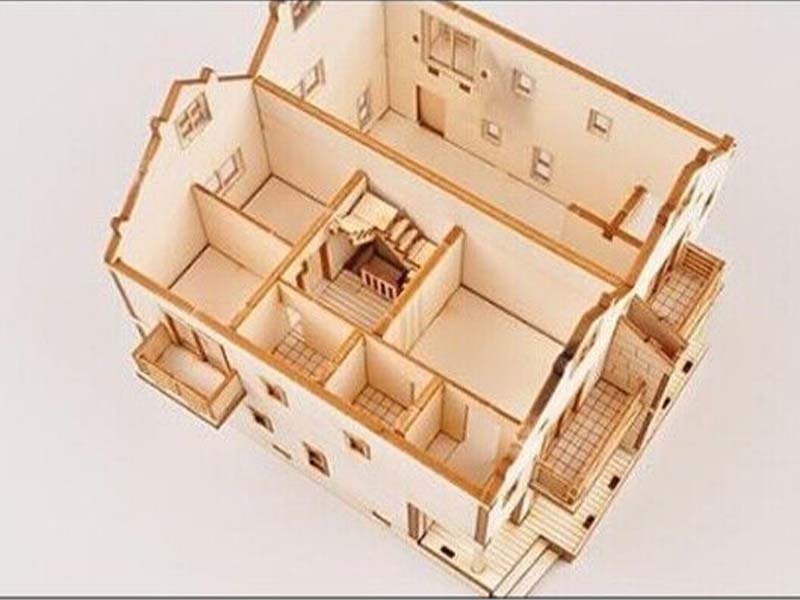
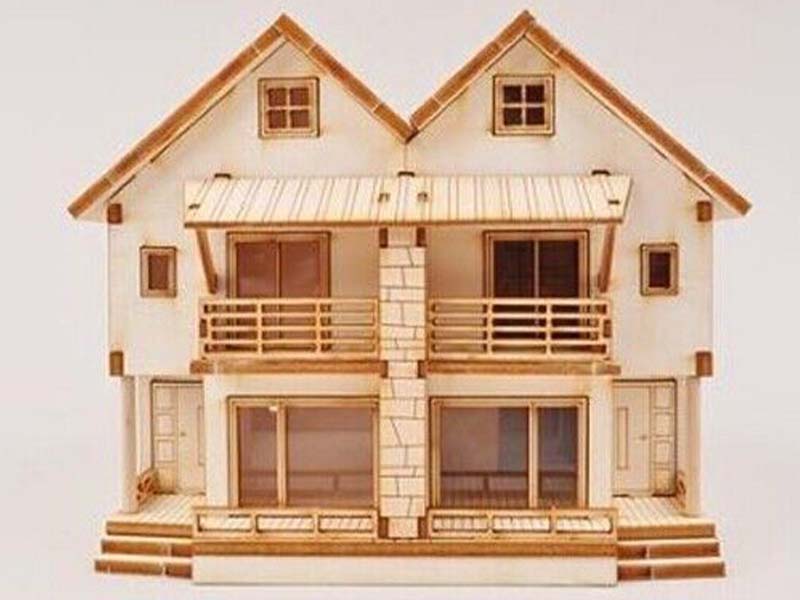
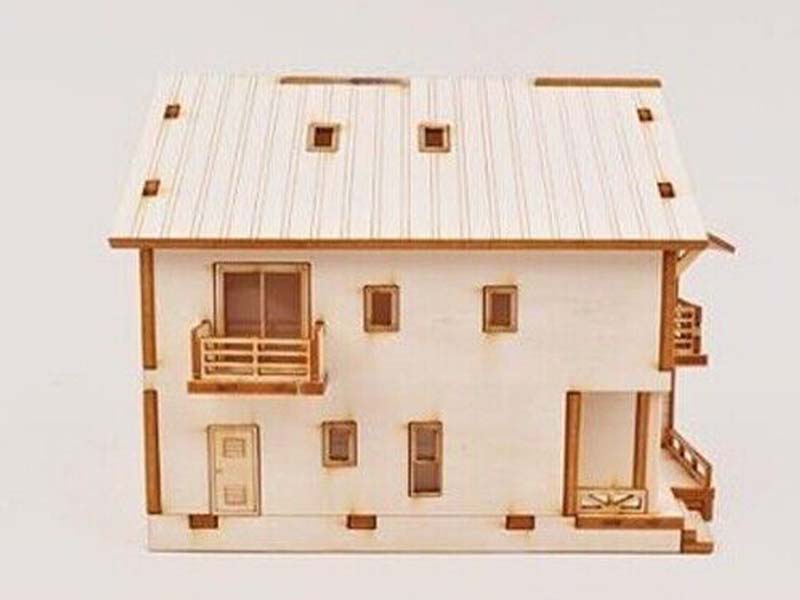
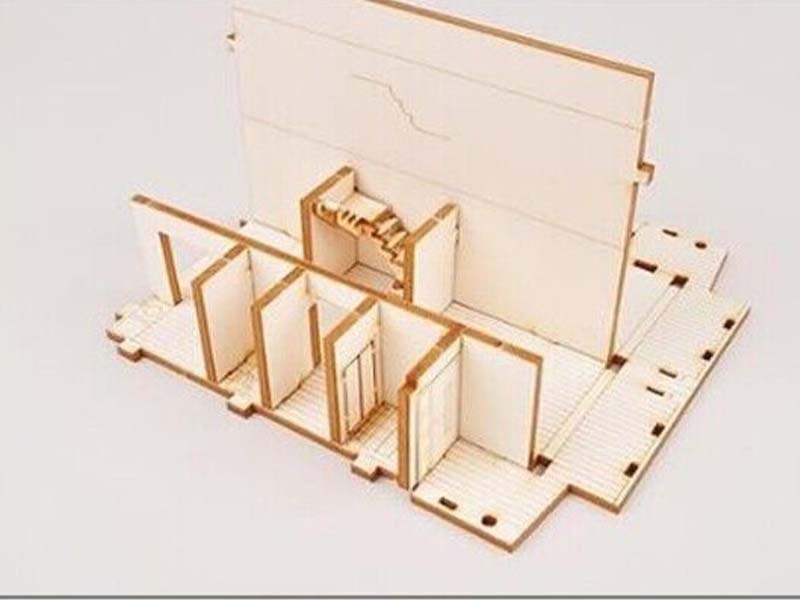
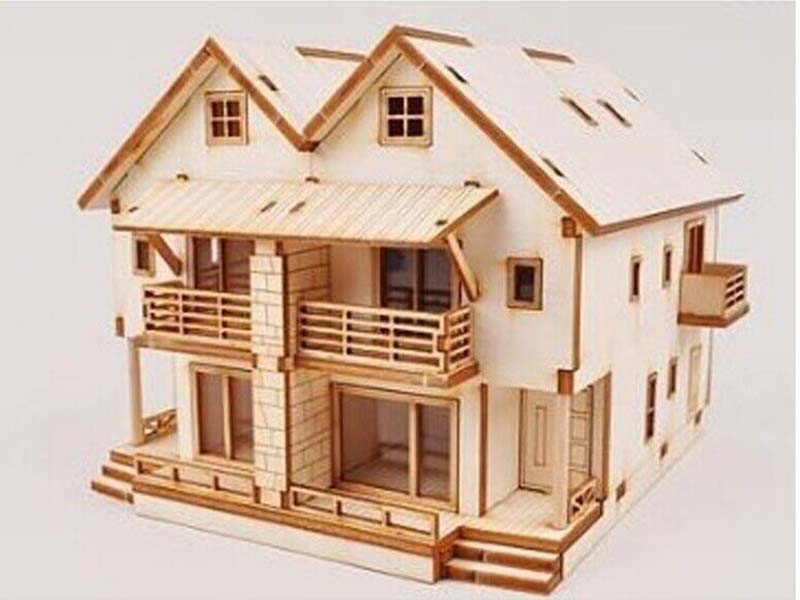
Laser Cut 3D Building Model Design Wooden House Template Vector File
This drawing is designed to have thickness of 3mm and uses Plywood material.
Discover the innovative “Laser Cut 3D Building Model Design Wooden House Template Vector File,” an ideal resource for architects, hobbyists, and DIY enthusiasts alike. This versatile template offers an intricate design that makes it easy to create detailed building models with precision. Whether you’re crafting for educational purposes or personal projects, this wooden house template can be seamlessly cut using various materials, including 3mm plywood, to achieve stunning results. The DXF format ensures compatibility with most laser cutting machines, making it a perfect choice for professional builders and casual crafters.
By leveraging this 3D model, you can explore various architectural styles, enhancing your project’s visual appeal and educational value. The detailed layers of the building models provide an engaging way to present complex structures, whether you’re focused on miniature displays or larger installations. Not only is this template user-friendly, but it also fosters creativity, allowing users to modify designs or incorporate additional elements into their projects.
Incorporating the “Laser Cut 3D Building Model Design Wooden House Template Vector File” into your design portfolio can dramatically elevate your work, showcasing your ability to blend functionality with aesthetic charm. With its focus on detailed craftsmanship and potential for personalization, this house template serves as an invaluable tool for anyone interested in building models. As you embark on your creative journey, consider this resource a foundational element that can inspire countless architectural endeavors and enhance your skills in creating stunning, intricate designs.
| Link | Format | Extension | File Size |
| .ai | 125.7 KB |
| .cdr | 497.3 KB |
| |
.dxf | 948.0 KB |

