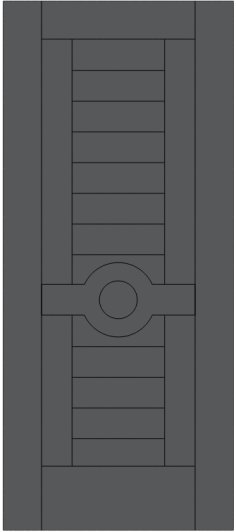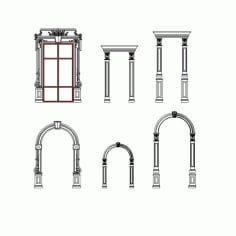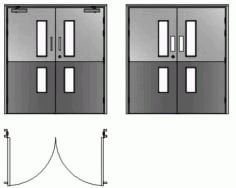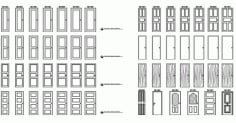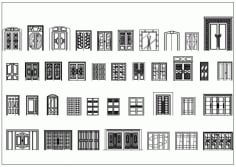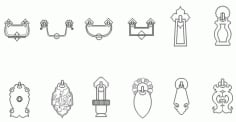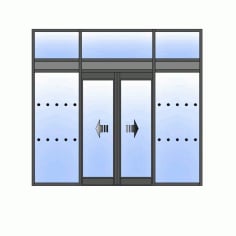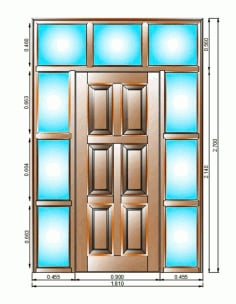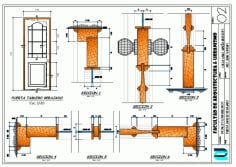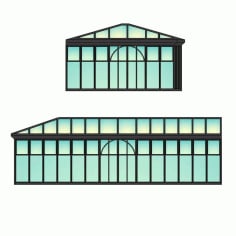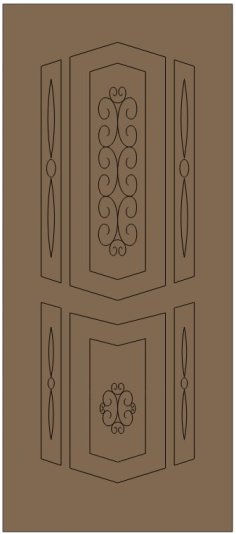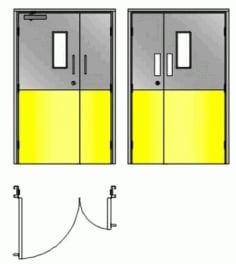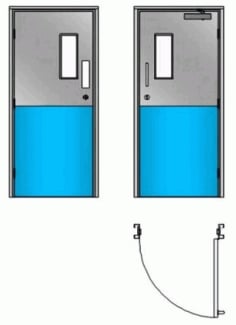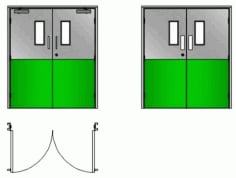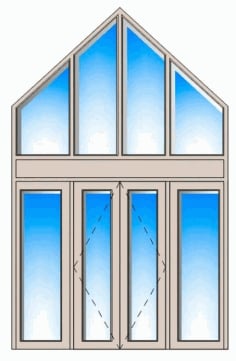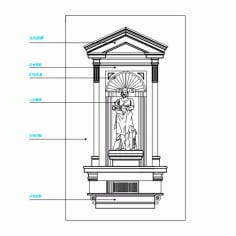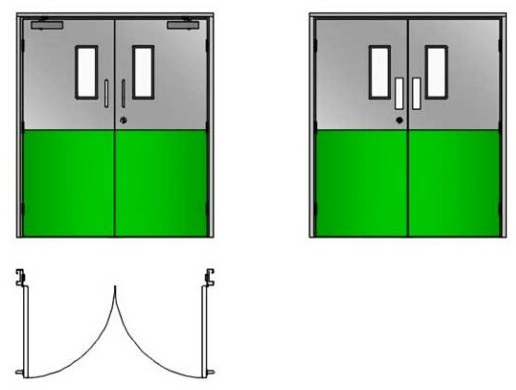
Green Doors Healthcare in 2D Drawing DWG File
The “Green Doors Healthcare in 2D Drawing DWG File” is an essential resource for architects, designers, and contractors focusing on healthcare facilities. This meticulously crafted DWG file provides detailed door and window plan details that are critical for any construction project. By incorporating this CAD block plan into your workflow, you can streamline the design process, ensuring that each element aligns with the unique requirements of healthcare environments. The Green Doors Healthcare file not only showcases various door styles but also emphasizes the importance of selecting materials that contribute to a sustainable design, aligning with modern eco-friendly standards.
Incorporating this 2D drawing into your project allows for easy manipulation and customization, which is crucial for creating an efficient layout that enhances patient and staff experiences. The precise dimensions and configurations included in this DWG file support compliance with healthcare regulations, making it an indispensable tool for professionals involved in the planning and development of medical facilities. Furthermore, the use of this door CAD block plan can significantly reduce the time spent on revisions, allowing for a smoother transition from design to execution.
Investing in the “Green Doors Healthcare in 2D Drawing DWG File” not only aids in efficient planning but also ensures that your projects reflect a commitment to sustainable practices. The detailed representations of door systems within this file will guide you in achieving both functional and aesthetic goals, ultimately providing a better environment for patients and healthcare providers alike. Embrace the future of architectural design with this valuable resource, and transform your healthcare projects into benchmarks of modern sustainability.
| Link | Format | Extension |
| DWG Format | .dwg |

