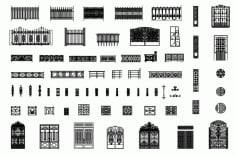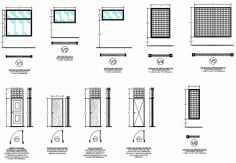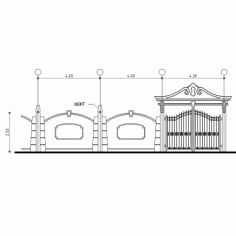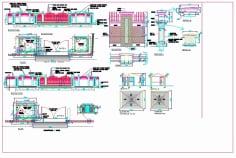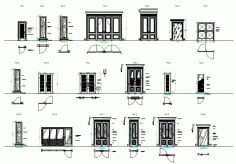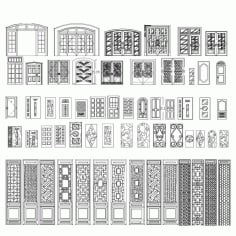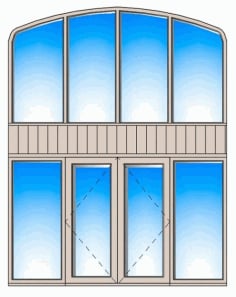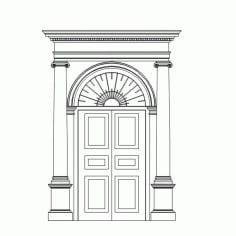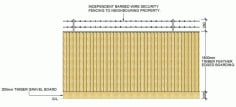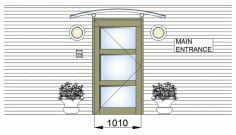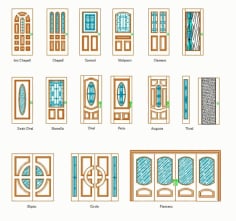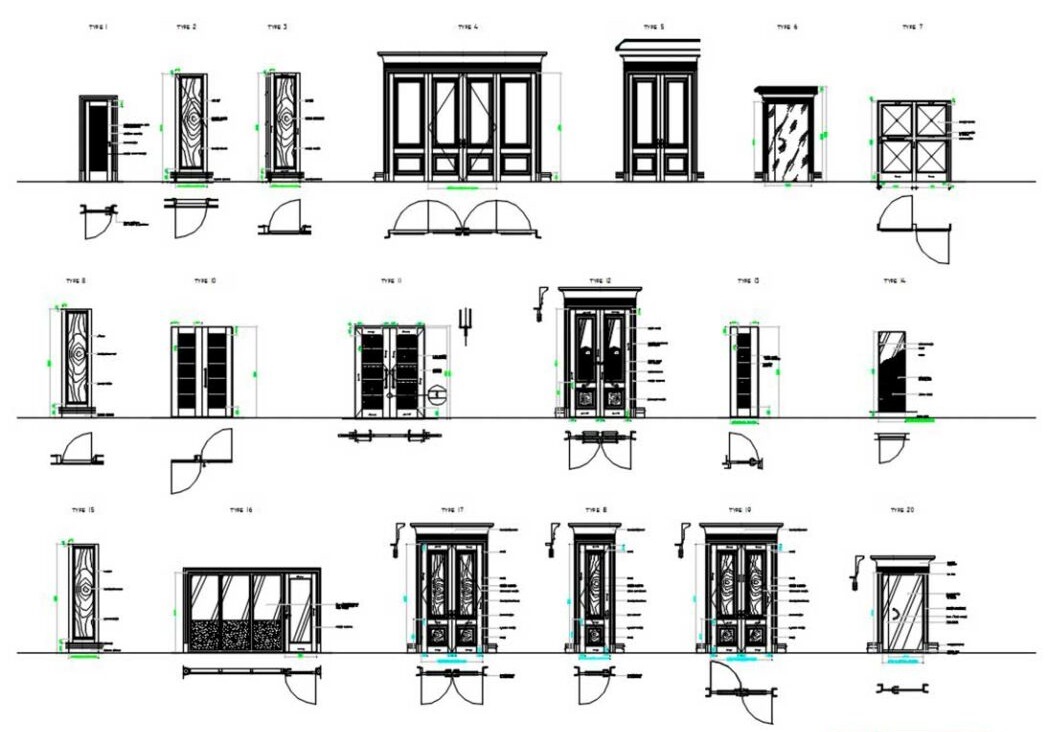
Doors Details DWG in 2D Drawing DWG File
When embarking on architectural design projects, having access to precise and well-structured resources is essential. One invaluable asset is the “Doors Details DWG in 2D Drawing DWG File,” which provides detailed representations of various door designs. These CAD blocks serve as an excellent reference for architects and builders alike, streamlining the planning process and ensuring that all specifications align with industry standards. The detailed 2D drawings included in this DWG file encompass a range of door types, from standard entryways to intricate custom designs, allowing for seamless integration into any door CAD block plan.
Utilizing this comprehensive DWG file not only enhances the accuracy of your designs but also saves valuable time during the drafting phase. By incorporating these professionally crafted door details, professionals can avoid common pitfalls associated with miscommunication and misalignment in construction projects. Furthermore, the versatility of the “Doors Details DWG in 2D Drawing DWG File” means that it can be adapted for various architectural styles and building projects, making it an indispensable tool in any designer’s toolkit. Each entry within the file is meticulously designed, ensuring that all dimensions and specifications are clearly defined, which is crucial for effective project execution. In summary, leveraging such detailed door DWG resources can significantly elevate the quality of any architectural endeavor, making it easier to visualize and implement design concepts accurately.
| Link | Format | Extension |
| DWG Format | .dwg |

