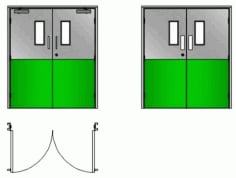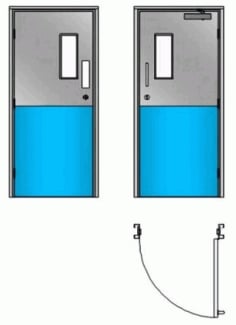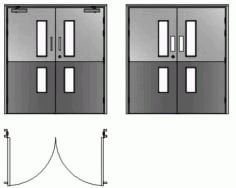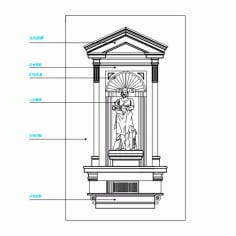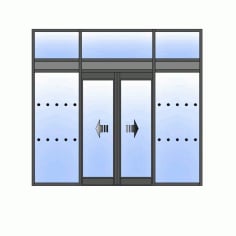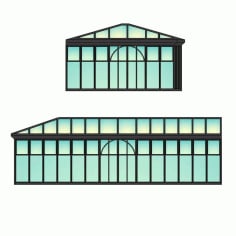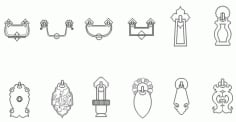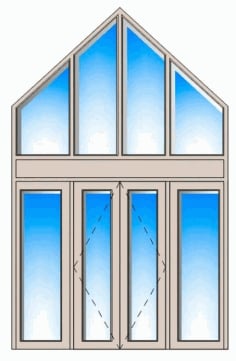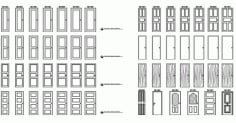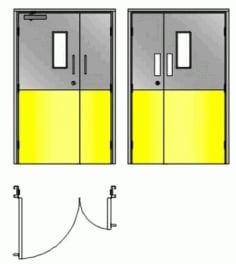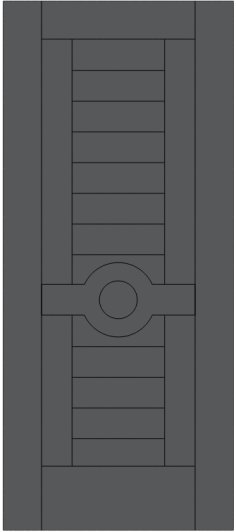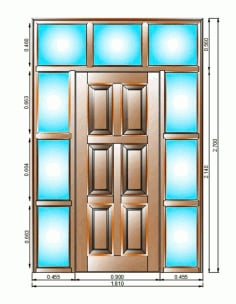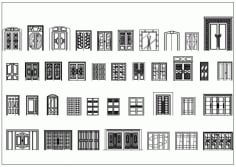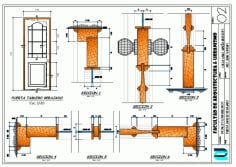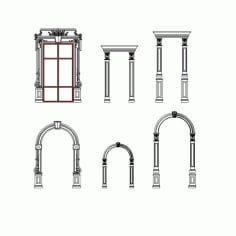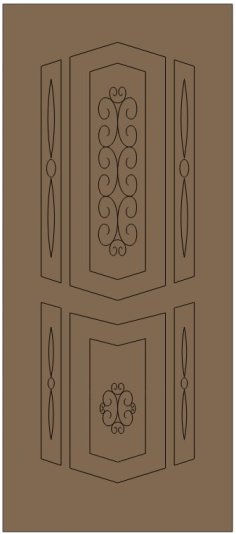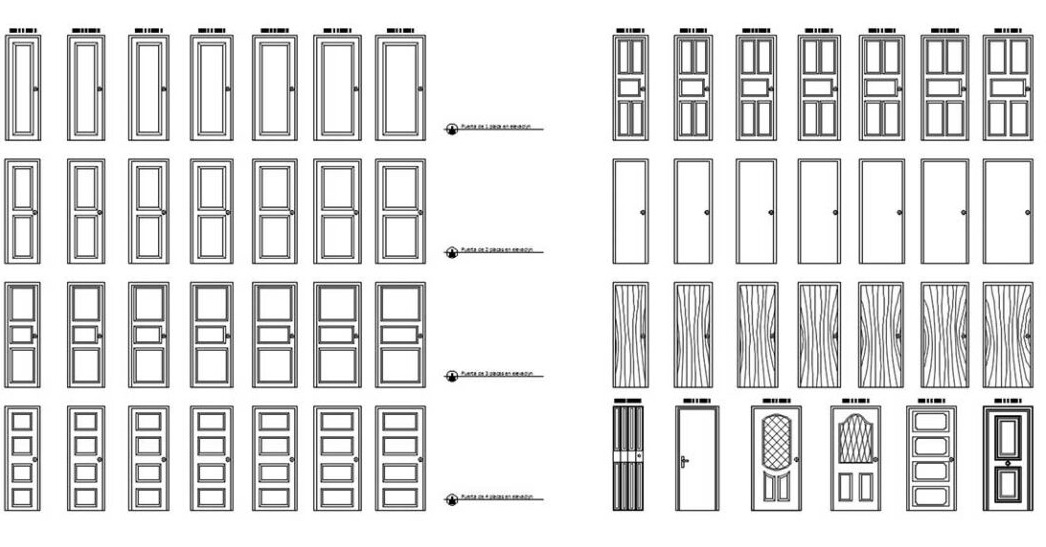
Doors Cad Blocks in 2D Drawing DWG File
When it comes to architectural design, having access to precise and versatile resources is essential, which is where “Doors Cad Blocks in 2D Drawing DWG File” comes into play. These CAD blocks serve as invaluable tools for architects and designers, streamlining the process of creating door and window plan details. By integrating these detailed 2D drawings into your designs, you can enhance accuracy while saving both time and effort. The availability of a wide range of door CAD block plans allows for customization, making it easier to align with specific project requirements and aesthetics.
Utilizing the “Doors Cad Blocks in 2D Drawing DWG File” ensures that your projects feature well-defined dimensions and styles, which ultimately contributes to the overall functionality and appearance of your design. These blocks encompass various styles and types of doors, from hinged to sliding, allowing users to visualize how different options will integrate into the overall layout. Furthermore, the use of DWG files ensures compatibility with industry-standard software, facilitating seamless integration into existing plans.
Additionally, these CAD blocks can significantly improve collaboration among team members, enabling clearer communication of design intent. By employing these resources, architects can not only elevate their designs but also adhere to building regulations and standards. In essence, when you choose “Doors Cad Blocks in 2D Drawing DWG File,” you are investing in a resource that enhances both creativity and practicality in architectural design. With a well-rounded selection of door and window plan details readily accessible, your projects will benefit from increased efficiency and higher-quality outcomes.
| Link | Format | Extension |
| DWG Format | .dwg |

