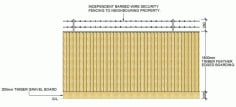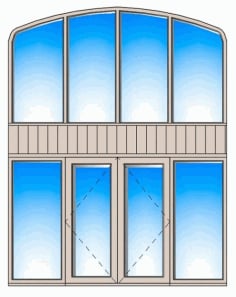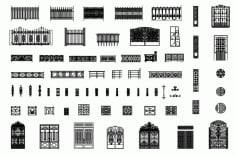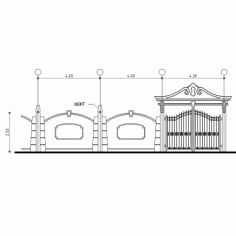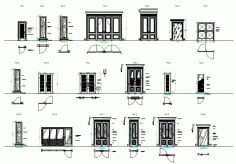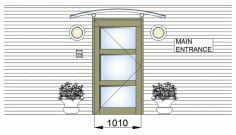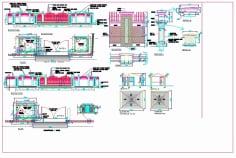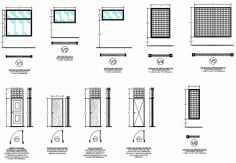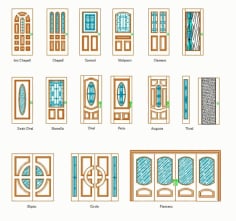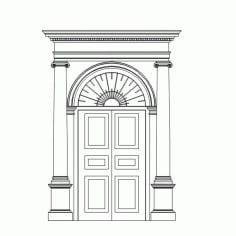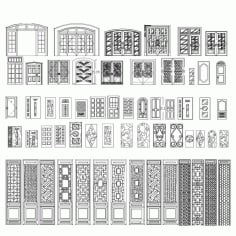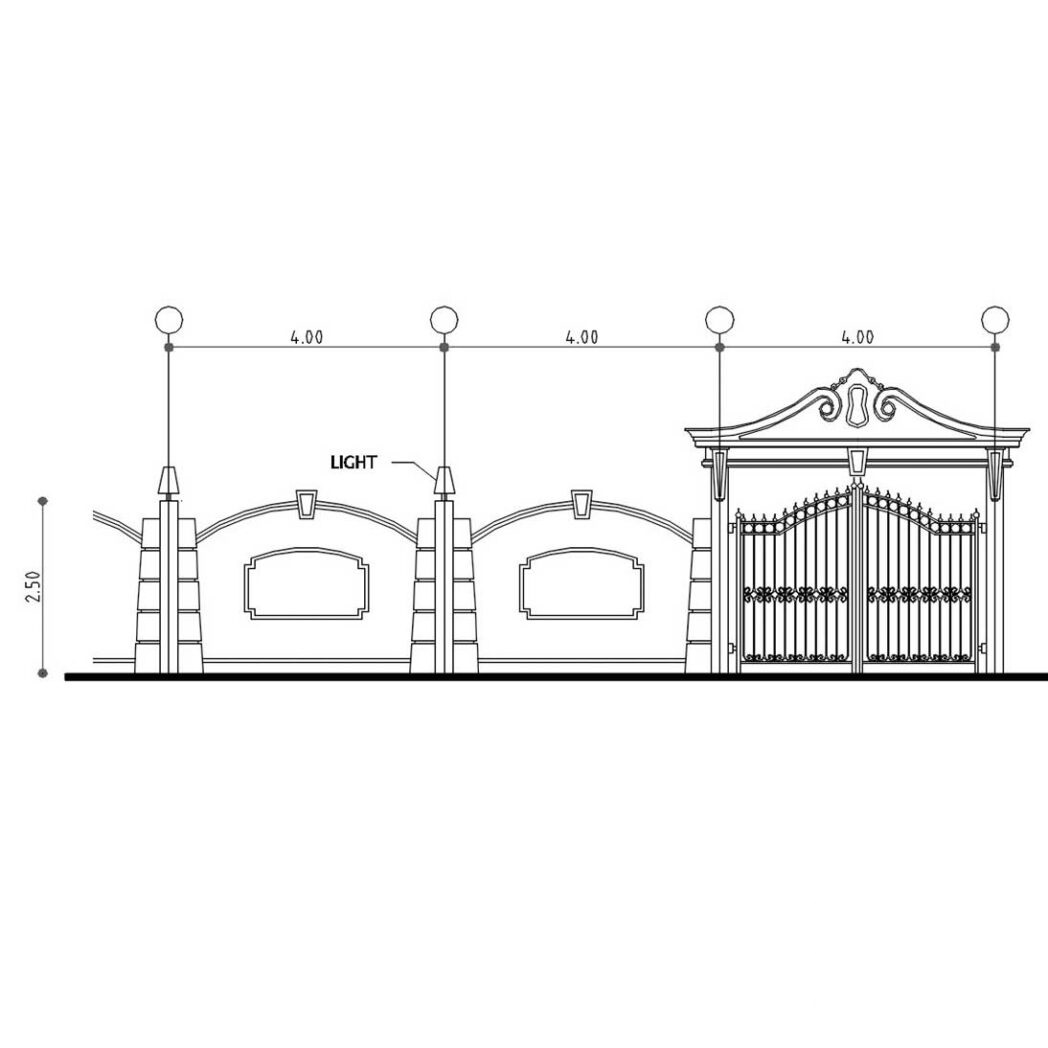
Boundary Wall in 2D Drawing DWG File
When designing a construction project, having a comprehensive “Boundary Wall in 2D Drawing DWG File” is essential for accurate planning and execution. This DWG file serves as a vital resource for architects and builders, providing a detailed representation of the boundary wall, which is crucial for defining property lines and ensuring compliance with local regulations. By utilizing this 2D drawing, professionals can create precise door CAD block plans that seamlessly integrate entry points into the wall structure, enhancing both functionality and aesthetics.
The inclusion of detailed door DWG elements within the boundary wall design allows for a harmonious blend of security and accessibility. Designers can easily manipulate the boundary wall’s dimensions and incorporate various door styles to match the architectural theme of the property. Furthermore, a well-structured boundary wall drawing can significantly streamline the approval process with local authorities, as it provides a clear visual representation of the proposed construction.
Incorporating relevant taxonomy terms such as gate configurations and wall elevations helps to ensure the drawing meets specific project requirements. By carefully considering these elements, the “Boundary Wall in 2D Drawing DWG File” becomes not just a mere outline, but a strategic planning tool that promotes effective communication among stakeholders. Ultimately, this detailed DWG file not only serves construction needs but also elevates the overall design quality of the project, making it an invaluable asset from concept through to completion.
| Link | Format | Extension |
| DWG Format | .dwg |

