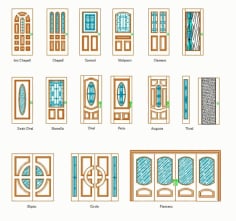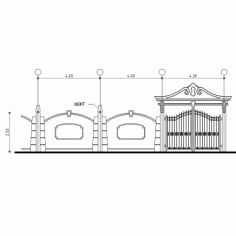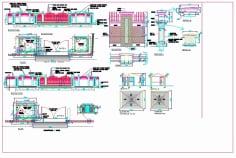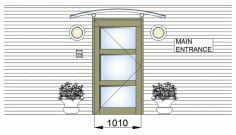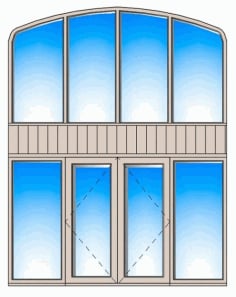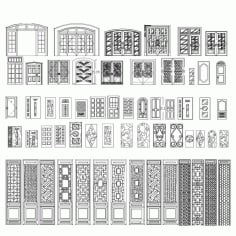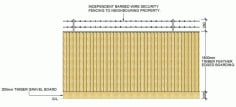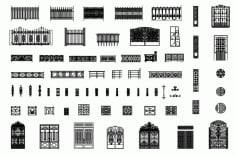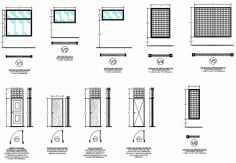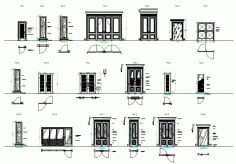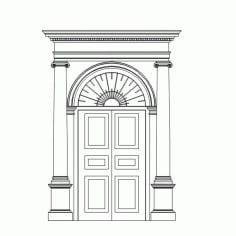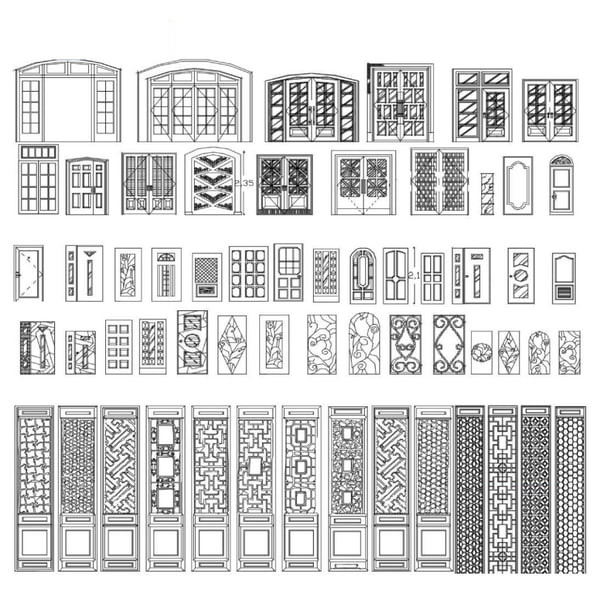
Autocad Door Elevation Drawing DWG File
The “Autocad Door Elevation Drawing DWG File” is an essential resource for architects, interior designers, and builders looking to streamline their design process. This detailed drawing provides a clear elevation view of door specifications, allowing for accurate visual representation and precise measurements in any project. By utilizing this DWG file, users can ensure that their door CAD block plan is both aesthetically pleasing and functionally effective. The elevation drawing encompasses various door types, including hinged, sliding, and bi-fold options, catering to diverse architectural requirements. Additionally, the file is fully compatible with AutoCAD, making it easy to incorporate into any design workflow.
When working on residential or commercial projects, having access to a well-structured door elevation drawing can significantly enhance the efficiency of design iterations. It allows for quick modifications and ensures that all stakeholders have a clear understanding of the project’s door requirements. Furthermore, this “Autocad Door Elevation Drawing DWG File” can be instrumental in meeting local building codes and regulations by providing precise details necessary for compliance. By integrating this resource into your design toolkit, you can improve collaboration among team members and reduce the potential for errors during construction. The versatility of this DWG file makes it an invaluable asset for anyone in the field, ensuring that every door design adheres to both aesthetic and functional standards while meeting the specific needs of the project. With the right door CAD block plan, your designs will not only stand out but also be practical and compliant, paving the way for successful project completion.
| Link | Format | Extension |
| DWG Format | .dwg |

